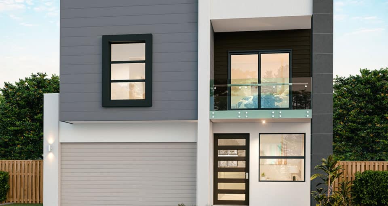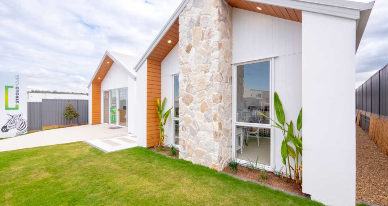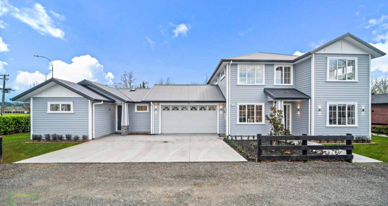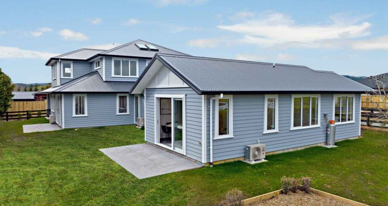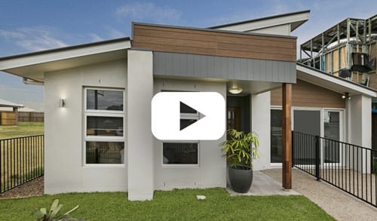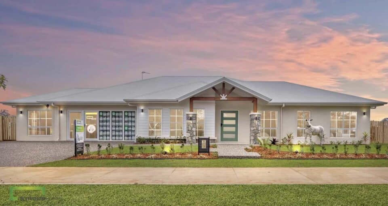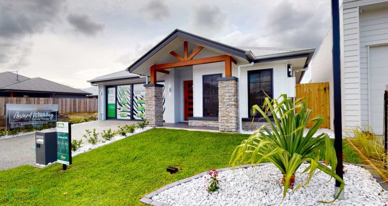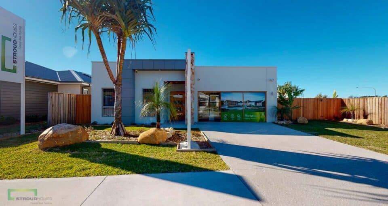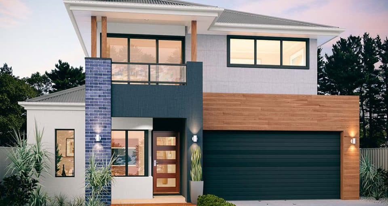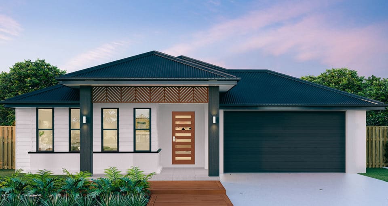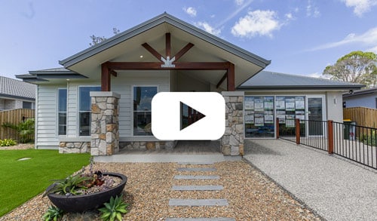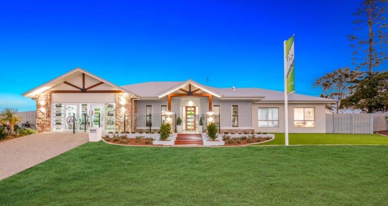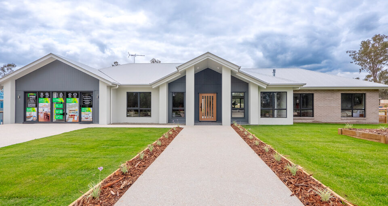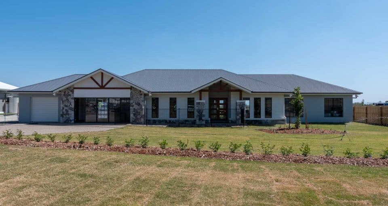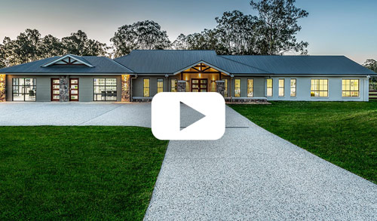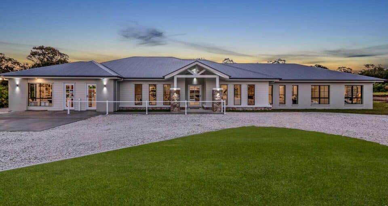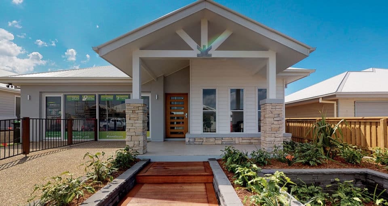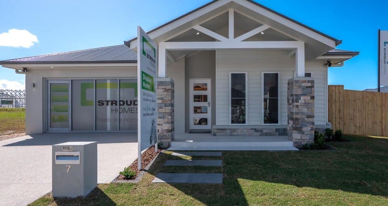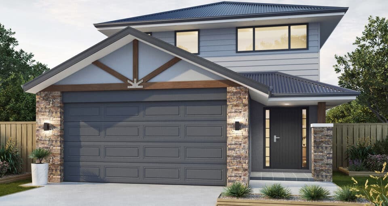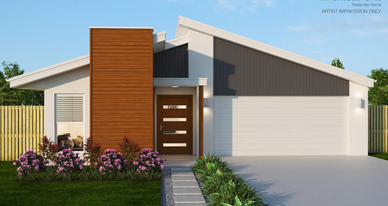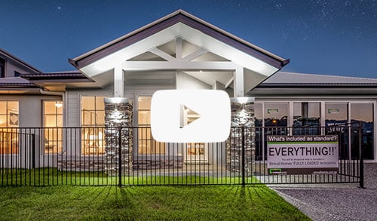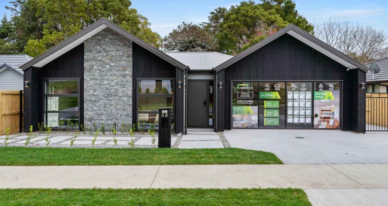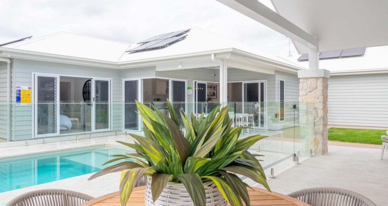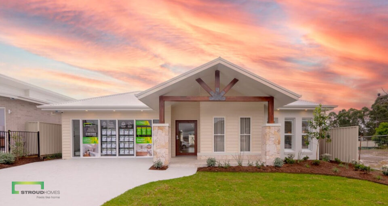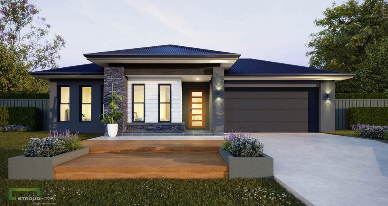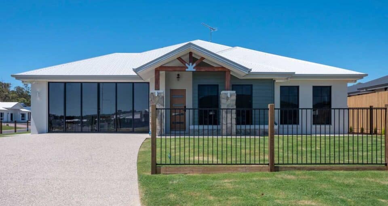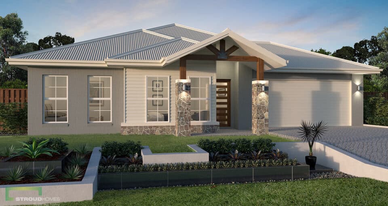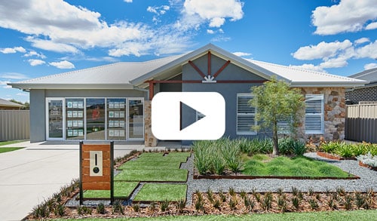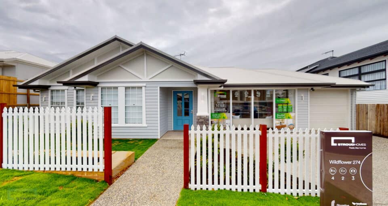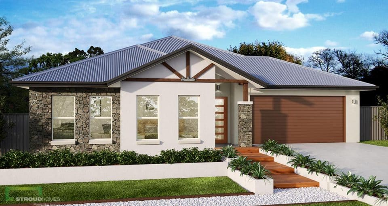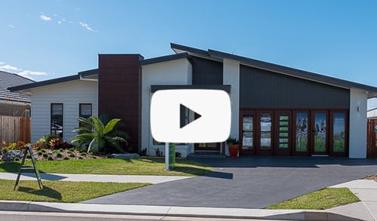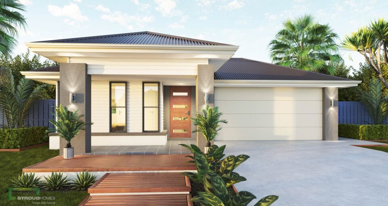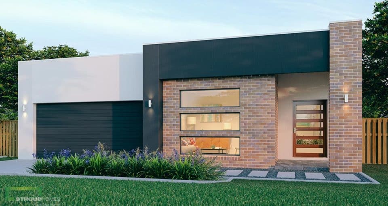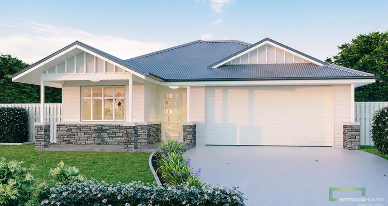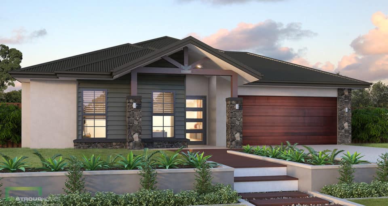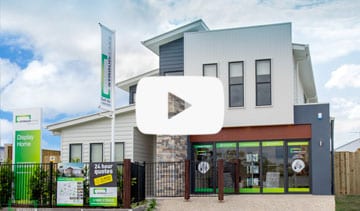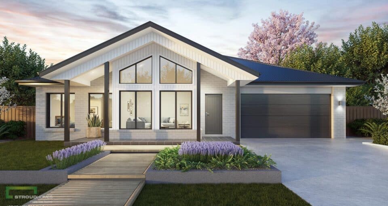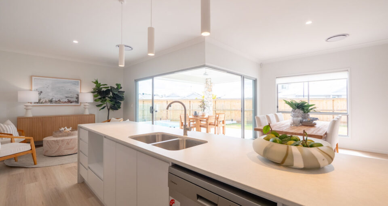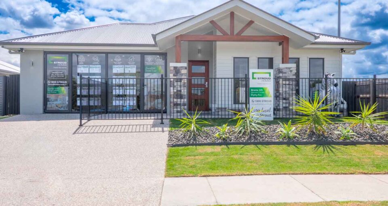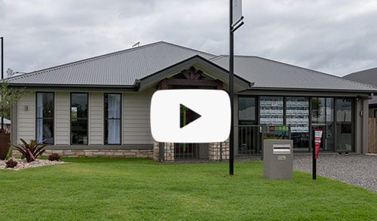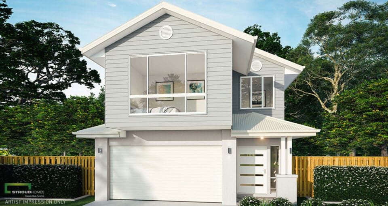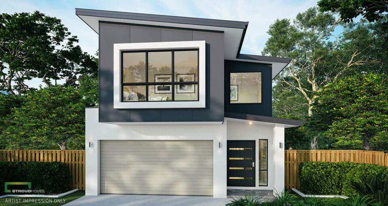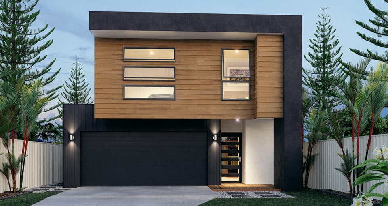Take a 3D Tour
Immerse yourself in these stunning 3D Tours!
Take a 3D Tour
Asher 290 Urban Façade
The Asher 290 is a lovely two storey house complete with media room, study and butler's pantry! Four spacious bedrooms are conveniently located upstairs, allowing for optimal living and entertaining downstairs. The beautiful master bedroom has its own private balcony, luxurious ensuite and spacious walk in robe, while the children also have a separate retreat perfectly positioned next to the bedrooms. You will love the large kitchen with bu… read more
View 3D Tour View DesignBreeze 298 Scandi Façade
The Breeze 298 is the epitome of modern living and an entertainer's paradise! Step inside the grand entry to find an inviting open-plan kitchen that blends seamlessly with the living and dining areas, perfect for entertaining or family gatherings. Convenience is key with a spacious walk-in pantry connecting to the laundry and garage for ease of access. To the right wing of the home, discover four generously sized bedrooms, including a luxur… read more
View 3D Tour View DesignClevedon 360 Hamptons Façade
The Clevedon 360 is a double-storey home with an attached single-storey minor dwelling.
The media room and study are situated at the front of the home, and the spacious kitchen, dining and living areas to the rear.
Upstairs the master bedroom is complete with a walk-in robe and ensuite. Three additional bedrooms surround a child’s retreat.
The two-bedroom minor dwelling is to the left of the garage, perfect for teenagers or extended family!
Visit the Auckland South Show Home in person
View 3D Tour View DesignClevedon 360 Hamptons Façade – Minor Dwelling Feature
The Clevedon 360 is a double-storey home with an attached single-storey minor dwelling.
The media room and study are situated at the front of the home, and the spacious kitchen, dining and living areas to the rear.
Upstairs the master bedroom is complete with a walk-in robe and ensuite. Three additional bedrooms surround a child’s retreat.
The two-bedroom minor dwelling is to the left of the garage, perfect for teenagers or extended family!
Visit the Auckland South Show Home in person
View 3D Tour View DesignFantail 168 Skillion Façade
The Fantail 168 is designed for today's living, packing so many features into well thought out spaces that work for small families and first home buyers. This compact house design for narrow sections features a galley style kitchen with a breakfast bar, great for afternoon snacks, plus a generous walk in pantry that connects through to the laundry. The bright and breezy living area is amazing for entertaining with great sized sliding doors … read more
View 3D Tour View DesignHahei 260 Mountain Façade
The Hahei 260 is the perfect home for the growing or established family. The master bedroom is situated at the back of the home, complete with a luxurious ensuite and multiple robes. The remaining three bedrooms can be found at the opposite side of the home with a nearby child's retreat and media room. A large, open plan living area is central to the home, as well as the kitchen and dining area, which opens onto the spacious alfresco.
View 3D Tour View DesignKakapō 200 Alpine Façade
The Kakapō 200 is a stunning design with space for everyone in the family. This design has three spacious bedrooms including a master with a walk-in robe and ensuite. Don’t forget the walk-in pantry - making life just that bit more convenient. The Kakapō 200 is a compact design while still being packed with features and well designed spaces. Upgrades: Sports bar Entertain in style with Stroud Homes sports bar option opening into the med… read more
View 3D Tour View DesignKakapo 234 Alpine Façade
The Kakapō 234 is a stunning design with space for everyone in the family. This design has four spacious bedrooms including a master with a walk-in robe and ensuite. Don't forget the walk-in pantry - making life just that bit more convenient. The Kakapō 234 is a compact design while still being packed with features and well designed spaces.
View 3D Tour View DesignKakapo 267 Ultra Urban Façade
How good is the Kakapō? The Kakapō 267 is a stunning design with space for everyone in the family. You’ll fall in love with the features we’ve rolled into this well thought out design. Media Room and Alfresco The media room and alfresco combo has been designed with New Zealand's sporting culture in mind! The large window between the alfresco area and media room allows easy viewing of the TV inside and creates a great bar-like … read more
View 3D Tour View DesignKauri 280 Urban Façade
The Kauri 280 is a well thought out and generous two storey house plan. Relax downstairs, where the dining room and alfresco are connected to the open plan kitchen and family room through the use of pillarless corner stacker doors, making entertaining a breeze! The large kitchen is further extended with a generously sized butler's pantry. Near the entry of this home is a separate media room with an option to swap for a study room to reduce the… read more
View 3D Tour View DesignKingfisher 227 Portico Façade
Our Most Popular ‘Traditional’ Town Design. The Kingfisher 227 showcases an efficient galley style kitchen with a large walk-in pantry that forms a perfect 'chef’s triangle'. The spacious master suite to the front of the home features our popular and innovative 'flo-thru' WIR/ensuite design. Enjoy refreshing cross-breezes with windows on every side of the home, as well as bright, airy open-living areas with large sliding doors leading to… read more
View 3D Tour View DesignKingfisher 247 Mountain Façade
Our Most Popular ‘Traditional’ Town Design. The Kingfisher 247 showcases an efficient galley style kitchen with a large walk-in pantry that forms a perfect 'chef’s triangle'. The spacious master suite to the front of the home features our popular and innovative 'flo-thru' WIR/ensuite design. Enjoy refreshing cross-breezes with windows on every side of the home, as well as bright, airy open-living areas with large sliding doors leading … read more
View 3D Tour View DesignKoru 260 Mountain Façade
Feature packed and budget friendly, the Koru 260 delivers bang for your buck with many of the best features of its big brothers – the Koru 304 and Koru 348 House Designs. Koru 260 Features Throw a great party in the Koru 260! Designed to make great times with family and friends even better, you’ll enjoy circulating through the generous alfresco, games room and great galley kitchen. The central area has a sense of connectedness, yet … read more
View 3D Tour View DesignKoru 304 Manuka Façade
At around 26 meters wide, the Koru 304 is right at home on a lifestyle section. In its ideal orientation (north up) the Alfresco and living areas are bathed in warm morning light, creating a most comfortable home. Koru 304 Features On hot summer afternoons, the harsh western sun falls on the wall of the garage and master bedroom leaving living areas shaded and cool. Cross ventilation! With windows across the front and back of the home… read more
View 3D Tour View DesignKoru 304 Mountain Façade
At around 26 meters wide, the Koru 304 is right at home on a lifestyle section. In its ideal orientation (north up) the Alfresco and living areas are bathed in warm morning light, creating a most comfortable home. Koru 304 Features On hot summer afternoons, the harsh western sun falls on the wall of the garage and master bedroom leaving living areas shaded and cool. Cross ventilation! With windows across the front and back of the home… read more
View 3D Tour View DesignKoru 304 Mountain Façade (01-11-22)
At around 26 meters wide, the Koru 304 is right at home on a lifestyle section. In its ideal orientation (north up) the Alfresco and living areas are bathed in warm morning light, creating a most comfortable home. Koru 304 Features On hot summer afternoons, the harsh western sun falls on the wall of the garage and master bedroom leaving living areas shaded and cool. Cross ventilation! With windows across the front and back of the home… read more
View 3D Tour View DesignKoru 348 Mountain Façade
At over 30 meters wide, the Koru 348 design is right at home on a lifestyle section. Enjoy great family times around the stunning double sided fireplace/big screen TV feature wall. For maximum effect, clad in stone to match your chosen exterior finishes* More Koru 348 Features Step outside onto the two-part Alfresco area and the huge outdoor dining area. Move inside and shoot some pool, or retire to the well laid-out living room and watch the… read more
View 3D Tour View DesignKoru 364 Alpine Façade
At over 30 meters wide, the Koru 364 design is right at home on lifestyle sections. Enjoy great family times around the stunning double sided fireplace/big screen TV feature wall. For maximum effect, clad in stone to match your chosen exterior finishes* More Koru 364 Features Step outside onto the generous outdoor dining alfresco area, move inside and shoot some pool, or retire to the well-laid-out living room and watch the footy. In it… read more
View 3D Tour View DesignKōwhai 237 Mountain Façade
The Kōwhai 237 is an exceptional home designed for today's living. Enjoy the open plan living areas which flow out to a spacious alfresco, perfect for entertaining friends and family. The Kōwhai 237 features a large master bedroom with separate walk-in his and her robes, along with a separate study nook and media room which creates a space for everyone in the family to enjoy.
View 3D Tour View DesignKōwhai 237 Mountain Façade
The Kōwhai 237 is an exceptional home designed for today's living. Enjoy the open plan living areas which flow out to a spacious alfresco, perfect for entertaining friends and family. The Kōwhai 237 features a large master bedroom with separate walk-in his and her robes, along with a separate study nook and media room which creates a space for everyone in the family to enjoy.
View 3D Tour View DesignMahurangi 220
The Mahurangi 220 two storey house is ideal for living a great lifestyle and has been designed to suit a variety of sections. The expansive living areas reflect a spacious open plan which is conducive to family living. The separate dining room and alfresco area are connected to a fantastic kitchen and adjacent living room. There is a media room located on the lower level and four bedrooms and child’s retreat are all on the upper level for… read more
View 3D Tour View DesignMaunganui 190 Skillion Façade
The Maunganui 190 is a beautiful wheelchair accessible home with plenty of space for the whole family. The house has four bedrooms, two bathrooms and features a spacious open plan kitchen and living area. The alfresco space which leads off the kitchen and living would be perfect for entertaining.
View 3D Tour View DesignMilford 190 Alpine Façade
Bright and Breezy – the “Milford” design brings the outdoors in. The design allows the living and alfresco areas to overlook a pool and gardens providing an “everyday resort” feel. We’ve minimised the amount of hallway to give flowing, connected living areas and more value for your dollar. We also have an array of high quality home inclusions that come as standard. Best of all, the children have their own area to retire to when… read more
View 3D Tour View DesignMilford 190 Scandi Façade
Bright and Breezy – the “Milford” design brings the outdoors in. The design allows the living and alfresco areas to overlook a pool and gardens providing an “everyday resort” feel. We’ve minimised the amount of hallway to give flowing, connected living areas and more value for your dollar. We also have an array of high quality home inclusions that come as standard. Best of all, the children have their own area to retire to when… read more
View 3D Tour View DesignMilford 216 with Pool House 65
Bright and breezy – the “Milford” design brings the outdoors in. The Milford 216 has all the features of the Milford 256 in a more affordable package. This is a great design and a true value for money performer. The Milford 216 features an outstanding kitchen with a generous walk-in pantry attached to an extra-large island bench. It also comes with an incredible set of premium inclusions that come as standard.
View 3D Tour View DesignMilford 234 Cladded Mountain Façade
The Milford 234 is designed for today's living and is perfect for new housing estates. A walk-in pantry is included in the galley style kitchen which flows into the family areas. You will love entertaining in the alfresco area under the main roof of the home. The Milford has a separate children's retreat and a generous sized master bedroom with a walk-in robe and ensuite. The Milford 234 has all the features to make it feel like home and it co… read more
View 3D Tour View DesignMilford 234 Portico Façade
The Milford 234 is designed for today's living and is perfect for new housing estates. A walk-in pantry is included in the galley style kitchen which flows into the family areas. You will love entertaining in the alfresco area under the main roof of the home. The Milford has a separate children's retreat and a generous sized master bedroom with a walk-in robe and ensuite. The Milford 234 has all the features to make it feel like home and it co… read more
View 3D Tour View DesignMilford 256 Alpine Façade
Bright and breezy – The Award Winning 'Milford' design brings the outdoors in. The design allows the master bedroom and alfresco areas to overlook a pool and gardens providing an 'everyday resort' feel. The Milford 256 has flowing, connected living areas yet the children have their own area to retire to when they want. A generous ensuite opens up with an innovative entry design. Our popular galley kitchen features a double-door pantry - g… read more
View 3D Tour View DesignMilford 256 Alpine Façade
Bright and breezy – The Award Winning 'Milford' design brings the outdoors in. The design allows the master bedroom and alfresco areas to overlook a pool and gardens providing an 'everyday resort' feel. The Milford 256 has flowing, connected living areas yet the children have their own area to retire to when they want. A generous ensuite opens up with an innovative entry design. Our popular galley kitchen features a double-door pantry - g… read more
View 3D Tour View DesignMilford 256 Mountain Façade
Bright and breezy – The Award Winning 'Milford' design brings the outdoors in. The design allows the master bedroom and alfresco areas to overlook a pool and gardens providing an 'everyday resort' feel. The Milford 256 has flowing, connected living areas yet the children have their own area to retire to when they want. A generous ensuite opens up with an innovative entry design. Our popular galley kitchen features a double-door pantry - g… read more
View 3D Tour View DesignMilford 274 Hamptons Façade
The Milford 274 is designed for today’s living and is perfect for new housing estates. A walk-in pantry is included in the galley style kitchen which flows into the family areas. You will love entertaining in the alfresco area under the main roof of the home. The Milford 274 design has a separate children’s retreat and a generous sized master bedroom with a walk-in robe and ensuite. This design has all the features to make it feel like … read more
View 3D Tour View DesignMilford 274 Mountain Façade
The Milford 274 is designed for today’s living and is perfect for new housing estates. A walk-in pantry is included in the galley style kitchen which flows into the family areas. You will love entertaining in the alfresco area under the main roof of the home. The Milford 274 design has a separate children’s retreat and a generous sized master bedroom with a walk-in robe and ensuite. This design has all the features to make it feel like … read more
View 3D Tour View DesignMilford 274 Skillion Façade
The Milford 274 is designed for today’s living and is perfect for new housing estates. A walk-in pantry is included in the galley style kitchen which flows into the family areas. You will love entertaining in the alfresco area under the main roof of the home. The Milford 274 design has a separate children’s retreat and a generous sized master bedroom with a walk-in robe and ensuite. This design has all the features to make it feel like … read more
View 3D Tour View DesignMuriwai 186 Coast Façade
The Muriwai 186 is a feature packed house and is one of our most popular traditional designs that has all the components of a great family house. We have created a home with generous spaces for every member of the family. Four bedrooms that make for relaxed comfortable living, where the master bedroom is separate to the other bedrooms, with an ensuite and walk-in wardrobe that creates your own private sanctuary.
View 3D Tour View DesignOpononi 256 Urban Façade
The Opononi 256 has been designed with family in mind and features four bedrooms, including a large master with an extensive walk-in robe and ensuite. There is plenty of space in the Opononi 256, including a child’s retreat and media room, as well as a large butler’s pantry with easy access from the double garage. Relax on the alfresco, which flows seamlessly from the family and dining areas.
View 3D Tour View DesignPaihia 240 Federation Façade
The Paihia 240 is a narrow and compact design, the pocket rocket of our range! The feature packed design has all the components of a great home, with an efficient galley kitchen forming a perfect chef’s triangle. A large open plan living area provides a great family living environment. The spacious master bedroom, ensuite and walk in robe make for relaxed comfortable living. The Paihia 240 features a spacious butler’s pantry perfect for… read more
View 3D Tour View DesignPapamoa 262 Mountain Façade
The Papamoa 262 is generous on features, with a master bedroom that showcases an expansive walk-in-robe and luxurious ensuite. Central to the home is the kitchen and dining, which combines with the family room to create a large, open plan living area. This flows seamlessly onto the large alfresco, perfect for family BBQ's or entertaining with friends.
View 3D Tour View DesignPauanui 393 Mountain Façade
The Pauanui house design is perfect for those with big sections of land, big families and want the best in lifestyle living. Designed to get the best views from each window, the light and airy Pauanui design has many openings to achieve this. The most common feedback we receive about the Pauanui house design is that it’s a unique design compared to the more traditional lifestyle home designs. Pauanui 393 features: 4 bedroom 2 … read more
View 3D Tour View DesignPiha 255 Urban Façade
The Piha 255 is luxury living at its best. This design is perfect for entertaining with an expansive living area downstairs along with a media room and large butler’s pantry. Retreat upstairs where you will find a spacious master bedroom and children’s rooms, as well as a study nook and activity area. This is a home your family will definitely not grow out of.
View 3D Tour View DesignStandford 300 Pavilion Façade
The Stanford 300 is a stunning home with something for everyone! As you enter the home from the large porch, you are greeted by a spacious media room. The Stanford 300 features an open plan kitchen, dining and family room, which opens out to an alfresco. At the rear of the home, three bedrooms are located next to the child’s retreat which also opens to the alfresco. Great for entertaining! Additional features of the home include a mud roo… read more
View 3D Tour View DesignSunbird 280 Scandi Façade
The Sunbird 280 is a thoughtfully designed home that perfectly balances functionality and style. As you enter, you'll find a media room to your left, ideal for family movie nights or a quiet retreat. To your right, a child's retreat serves as a central hub for three bedrooms and a bathroom, providing a dedicated space for play and relaxation. The heart of the home features an open-plan kitchen, family, and dining area, complete with a spacious… read more
View 3D Tour View DesignTui 225 Mountain Façade
The Tui 225 is a modern, spacious home, containing all the essentials. This design consists of four bedrooms, two bathrooms, media room and an alfresco.
The home is the pinnacle of luxury, with an open plan kitchen, dining and living areas, making entertaining easy!
View 3D Tour View DesignTui 227 Mountain Façade
The Tui 227 is a modern, spacious home, containing all the essentials. This design consists of four bedrooms, two bathrooms, child's retreat, study nook and an alfresco. The home is the pinnacle of luxury, with an open plan kitchen, dining and living areas, making entertaining easy!
View 3D Tour View DesignVella 250 Homely Hamptons Façade
The Vella 250 is a cleverly designed two storey home. The kitchen and open plan living and dining areas are downstairs, and open out to the spacious alfresco, which spans the width of the home. The kitchen features a butler's pantry which conveniently flows into the laundry. Four bedrooms are located upstairs, including the master with walk-in robe and ensuite. The upstairs study nook and lounge room complete this feature packed home. The V… read more
View 3D Tour View DesignVella 250 Skillion Façade
The Vella 250 is a cleverly designed two storey home. The kitchen and open plan living and dining areas are downstairs, and open out to the spacious alfresco, which spans the width of the home. The kitchen features a butler's pantry which conveniently flows into the laundry. Four bedrooms are located upstairs, including the master with walk-in robe and ensuite. The upstairs study nook and lounge room complete this feature packed home. The V… read more
View 3D Tour View DesignWaitomo 252 Urban Façade
Double Storey Home Design For Narrow Sections The Waitomo 252 is a fantastic double storey house design. Downstairs, the kitchen is conveniently located next to the family and dining areas, which open up onto the alfresco. Perfect for entertaining! There is plenty of storage space with a generous walk in pantry, plenty of kitchen bench space and a study nook near the entrance. Upstairs, the master bedroom features a spacious walk-in robe … read more
View 3D Tour View DesignOur Guarantee
Stroud Homes offers you real guarantees and commitments that will make your home build a stress-free experience.
We’re not a laid-back building company; we know you’re paying interest, we know you’re paying rent, and we know how important it is to make building a new home as worry-free as possible.
We understand what is important to you and your family and our guarantees are there to ensure your peace of mind.


