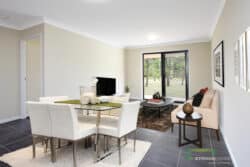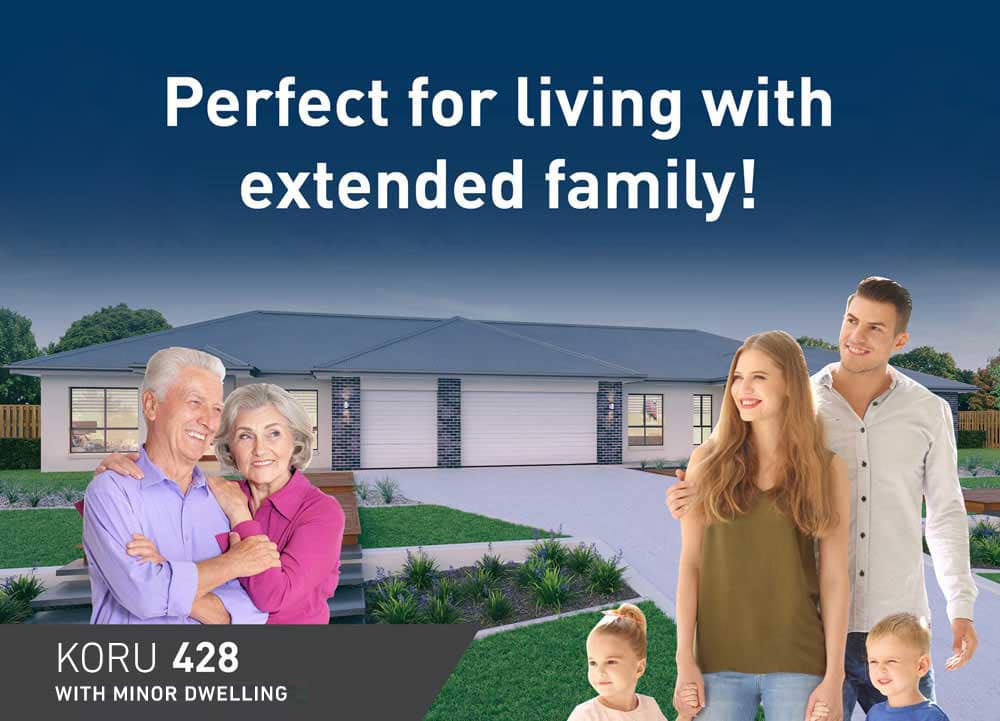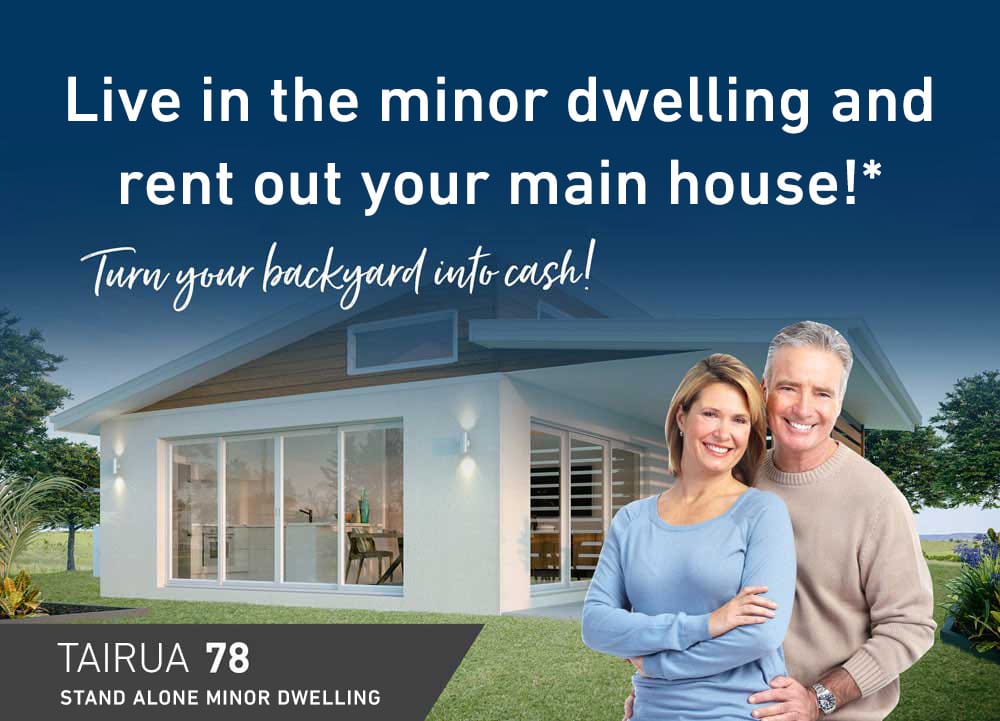[{"featureType":"landscape.man_made","elementType":"geometry","stylers":[{"color":"#f7f1df"}]},{"featureType":"landscape.natural","elementType":"geometry","stylers":[{"color":"#d0e3b4"}]},{"featureType":"landscape.natural.terrain","elementType":"geometry","stylers":[{"visibility":"off"}]},{"featureType":"poi","elementType":"labels","stylers":[{"visibility":"off"}]},{"featureType":"poi.business","elementType":"all","stylers":[{"visibility":"off"}]},{"featureType":"poi.medical","elementType":"geometry","stylers":[{"color":"#fbd3da"}]},{"featureType":"poi.park","elementType":"geometry","stylers":[{"color":"#bde6ab"}]},{"featureType":"road","elementType":"geometry.stroke","stylers":[{"visibility":"off"}]},{"featureType":"road","elementType":"labels","stylers":[{"visibility":"off"}]},{"featureType":"road.highway","elementType":"geometry.fill","stylers":[{"color":"#ffe15f"}]},{"featureType":"road.highway","elementType":"geometry.stroke","stylers":[{"color":"#efd151"}]},{"featureType":"road.arterial","elementType":"geometry.fill","stylers":[{"color":"#ffffff"}]},{"featureType":"road.local","elementType":"geometry.fill","stylers":[{"color":"black"}]},{"featureType":"transit.station.airport","elementType":"geometry.fill","stylers":[{"color":"#cfb2db"}]},{"featureType":"water","elementType":"geometry","stylers":[{"color":"#a2daf2"}]}]
true
-43.57661375790694
172.37293279738702
no
Address Available Upon Request
Rolleston, NZ, 7614
Rolleston, NZ, 7614
-43.5986258
172.3723105
Address Available Upon Request Rolleston NZ
Milford 180, Classic –
$897,000
3
2
2
See House & Land package
https://www.stroudhomes.co.nz/content/themes/nucleo-stroudnz/assets/images/icons/map-marker-secondary.svg
Address Available Upon Request
Rolleston, NZ, 7614
Rolleston, NZ, 7614
-43.5986258
172.3723105
Address Available Upon Request Rolleston NZ
Milford 216, Classic –
$1,178,000
4
2
2
See House & Land package
https://www.stroudhomes.co.nz/content/themes/nucleo-stroudnz/assets/images/icons/map-marker-secondary.svg
3 Fairmaid Street
Lincoln, NZ, 7608
Lincoln, NZ, 7608
-43.650049
172.4751742
https://www.stroudhomes.co.nz/content/themes/nucleo-stroudnz/assets/images/icons/map-marker-secondary.svg
3 Fairmaid Street
Lincoln, NZ, 7608
Lincoln, NZ, 7608
-43.650049
172.4751742
https://www.stroudhomes.co.nz/content/themes/nucleo-stroudnz/assets/images/icons/map-marker-secondary.svg
925A Sandy Knolls Road
West Melton, NZ, 7671
West Melton, NZ, 7671
-43.5242504
172.3199415
https://www.stroudhomes.co.nz/content/themes/nucleo-stroudnz/assets/images/icons/map-marker-secondary.svg
1 Half Pint Lane
Halswell, NZ, 8024
Halswell, NZ, 8024
-43.5792267
172.5543309
https://www.stroudhomes.co.nz/content/themes/nucleo-stroudnz/assets/images/icons/map-marker-secondary.svg
1 Half Pint Lane
Halswell, NZ, 8024
Halswell, NZ, 8024
-43.5792267
172.5543309
https://www.stroudhomes.co.nz/content/themes/nucleo-stroudnz/assets/images/icons/map-marker-secondary.svg
1 Half Pint Lane
Halswell, NZ, 8024
Halswell, NZ, 8024
-43.5792267
172.5543309
https://www.stroudhomes.co.nz/content/themes/nucleo-stroudnz/assets/images/icons/map-marker-secondary.svg
47 Dodd Road
Rolleston, NZ, 7614
Rolleston, NZ, 7614
-43.6194131
172.4076804
https://www.stroudhomes.co.nz/content/themes/nucleo-stroudnz/assets/images/icons/map-marker-secondary.svg













