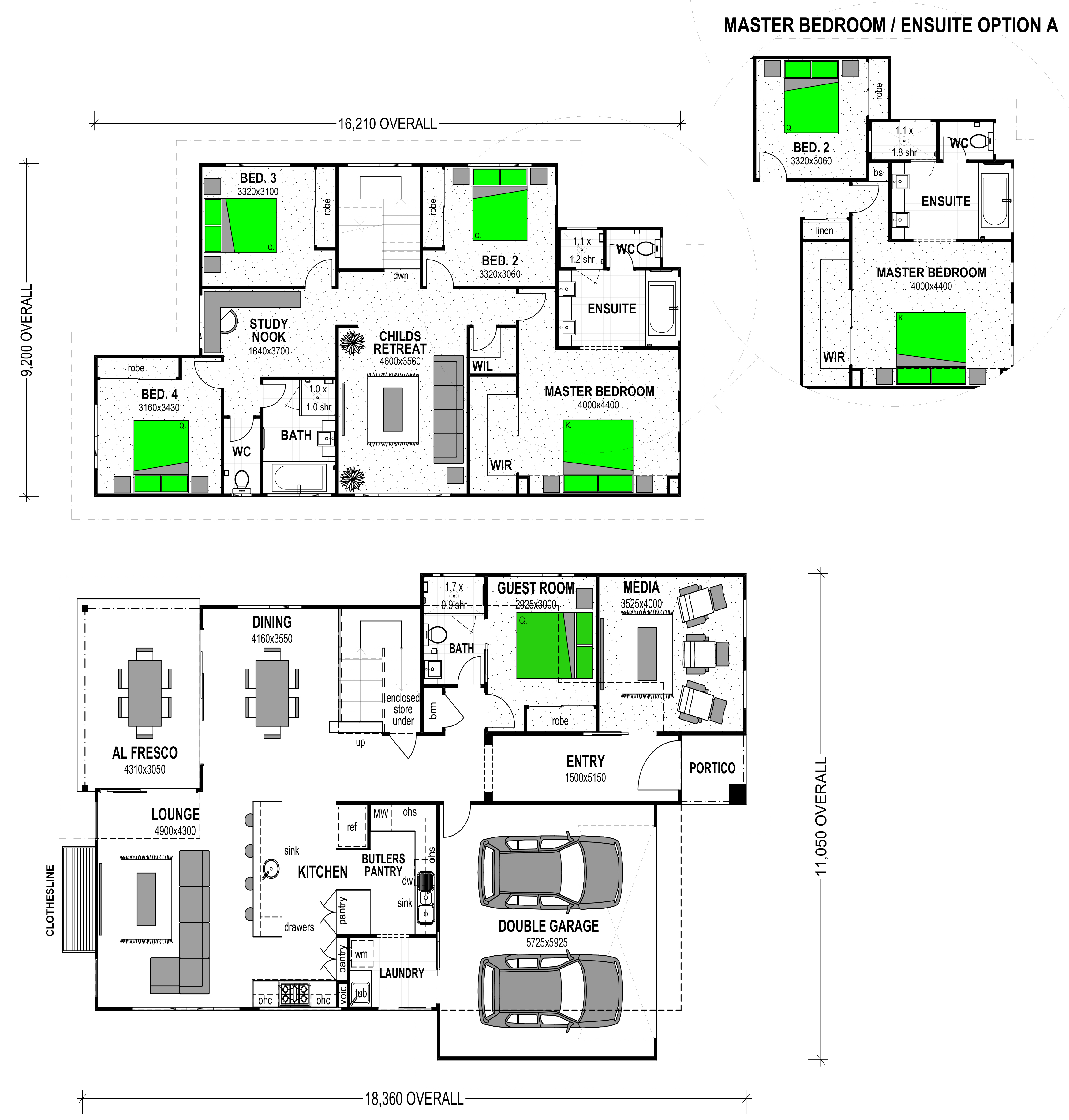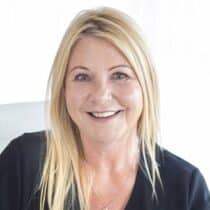ADDRESS AVAILABLE UPON REQUEST CLEVEDON
Property Address: Clevedon NZ 2582
Property Features
- Appliances – Stainless Steel Dishwasher & Oven
- Bath – Free Standing
- Built-In Wardrobes
- Butler’s Pantry
- Child’s Retreat
- Ensuite
- Heating
- Internal Laundry
- Linen Closet
- Media Room
- Modern Bathroom
- Modern Kitchen
- Study
- Alfresco
- Driveway (60m2)
- Fully Fenced
- Garage – Double
- Landscaping
- Level Lawn
- Close to Schools
- Close to Shops
- Quiet Location
- Security Lights
- Security System
- Alarm System
- Remote Garage
House & Land Package by Stroud Homes Auckland South
SITE COSTS
M Class Slab Included
Site Works to 500mm Included
Detention Tank included
Fencing Included
Road Crossing Included
Landscaping - Top soil and Grass Seed - Included
FULLY LOADED INCLUSIONS
With over 90 FULLY LOADED inclusions, your home will come packed with everything you need to move in!
Here are some of our highlight inclusions;
- 900mm Westinghouse stainless steel freestanding oven with gas hob
- 900mm Westinghouse stainless steel rangehood or built in rangehood, vented to exterior
- Westinghouse stainless steel dishwasher
- Soft close to all kitchen cupboards and drawers
- Bulkheads above the overhead cupboards
- Independent handover inspection
- Fully tiled showers with niche in all bathrooms
- Mirrors cabinet in all bathrooms
- Aluminium front entry door
- Floor coverings
- Colour consultation relating to all aspects of the home
- Standard light LED fittings throughout, as per plan
- Home heating - 2 Hi-Wall Heat Pumps (1 in living and 1 in master bedroom)
- Double glazed aluminium sliding doors and windows,
- compliant with local H1 standards.
ABOUT PIHA 303
Step into the Piha 303, a stunning two-storey home designed as a sanctuary of relaxation and entertainment. Named after Piha Beach, this home invites friends and family to unwind together.
Grand Entrance: The wide entry door opens to a spacious foyer with a feature tiled floor and coffered ceiling. A cozy media room and fifth bedroom with ensuite add flexibility.
Entertainer’s Delight: The Piha 303 features an entertainer’s kitchen with an expansive butler’s pantry and adjoining laundry, perfect for busy parents. The seamless flow from the kitchen to the garage makes unloading groceries easy.
Living and Entertaining Areas: Designed to accommodate large furniture pieces, the living spaces exude character and elegance. Stroud Homes' signature cavity sliding doors enhance indoor/outdoor flow. The alfresco area seats six, and with an optional built-in BBQ, you'll entertain in style.
Upstairs Retreat: The upper level features a kids' chill-out room, ideal for relaxation or study. Optional inbuilt cabinetry can house the household library, trophies, and entertainment systems. An inbuilt study nook for two makes this space perfect for work and play.
Spacious Bedrooms: Double-sized bedrooms with high-set windows and built-in robes offer ample storage and natural light. Proper siting ensures cross-flow ventilation and optimal warmth.
Master Bedroom Oasis: The master bedroom is a royal retreat with:
Inset void for the king bed
Enormous walk-in wardrobe with extensive storage
Large awning windows for dappled light and breezes
Optional luxury bathroom upgrades: heated floors, freestanding bath, rimless toilet, wall-hung twin vanity, heat lamp extraction fan, frameless shower screen, shower niche, and smart floor wastes.
Experience unparalleled comfort and style with the Piha 303. This home caters to every aspect of modern living, blending elegance and practicality. Make the Piha 303 your dream home and create cherished moments
ABOUT SHONA RAPLEY, Sales Consultant, Stroud Homes Auckland South
Shona Rapley, has extensive knowledge of the building industry and is very passionate about building new homes for her wonderful clients who have, or will, become dear friends. Shona starts the process with a strong client focus, listening and understanding both your needs and desires and then bringing them to life in your new home.
She has first-hand experience in building a new home, having built her own home on a lifestyle block as well as renovating a number of homes over the years. She appreciates that building a new home is a huge financial investment as well as an emotional one and she is here to help and support you in the journey to create a home for you and your family that you will love for many years to come.
Shona considers it an absolute pleasure to help you on your new build journey.
ABOUT STROUD HOMES
With more than 20 years of design and building experience, Stroud Homes has a proven track record of success and a strong reputation for exceptional service and superior quality. The man behind the locally owned brand is James Stroud. Stroud Homes has a great reputation as an award-winning builder. We can provide simple and cost-effective advice, from our designs or yours. How do we do it?
1. Unbeatable buying power via excellent supplier relationships
2. Commitment to continuous improvement to customer service and quality
3. Pre-pricing new homes on vacant land
Stroud Homes care about our customers and we do what we say we’re going to do. We take the time to listen and work alongside our customers every step of the way, so the end result feels just right,like home.
CONSUMER PLEASE NOTE
Consumer please note: Stroud Homes is not a real estate agent, cannot sell land and will refer you to a licensed agent to complete any land purchase. Stroud Homes has used the price (as advertised by local real estate agents) for the block of land referred to in this package. Using this advertised price allows us to helpfully provide you with a price that is more realistic because we’ve tailor fit the home to the land - considering site works, water and sewer pipe and electrical lead - in lengths and other site specific items.
Images and photographs are an example only and may have representations of fixtures and upgraded items not included in the package price or Fully Loaded Inclusions of Stroud Homes.
See Stroud Homes website for House & Land Package Terms & Conditions
Floor Plan
 All plans and artists impressions are indicative only. Plans, façades and final pricing are subject to change and are dependent on inclusions, local regulations and land characteristics.
All plans and artists impressions are indicative only. Plans, façades and final pricing are subject to change and are dependent on inclusions, local regulations and land characteristics.
Similar Homes
Discover The Perfect Home And Land Package In Clevedon!
Embrace Coastal Elegance With The Cleveland 270 !
Coastal Luxury Awaits In The Caterina 324 Classic !
Our Guarantee
Stroud Homes offers you real guarantees and commitments that will make your home build a stress-free experience.
We’re not a laid-back building company; we know you’re paying interest, we know you’re paying rent, and we know how important it is to make building a new home as worry-free as possible.
We understand what is important to you and your family and our guarantees are there to ensure your peace of mind.
 Call Us
Call Us






