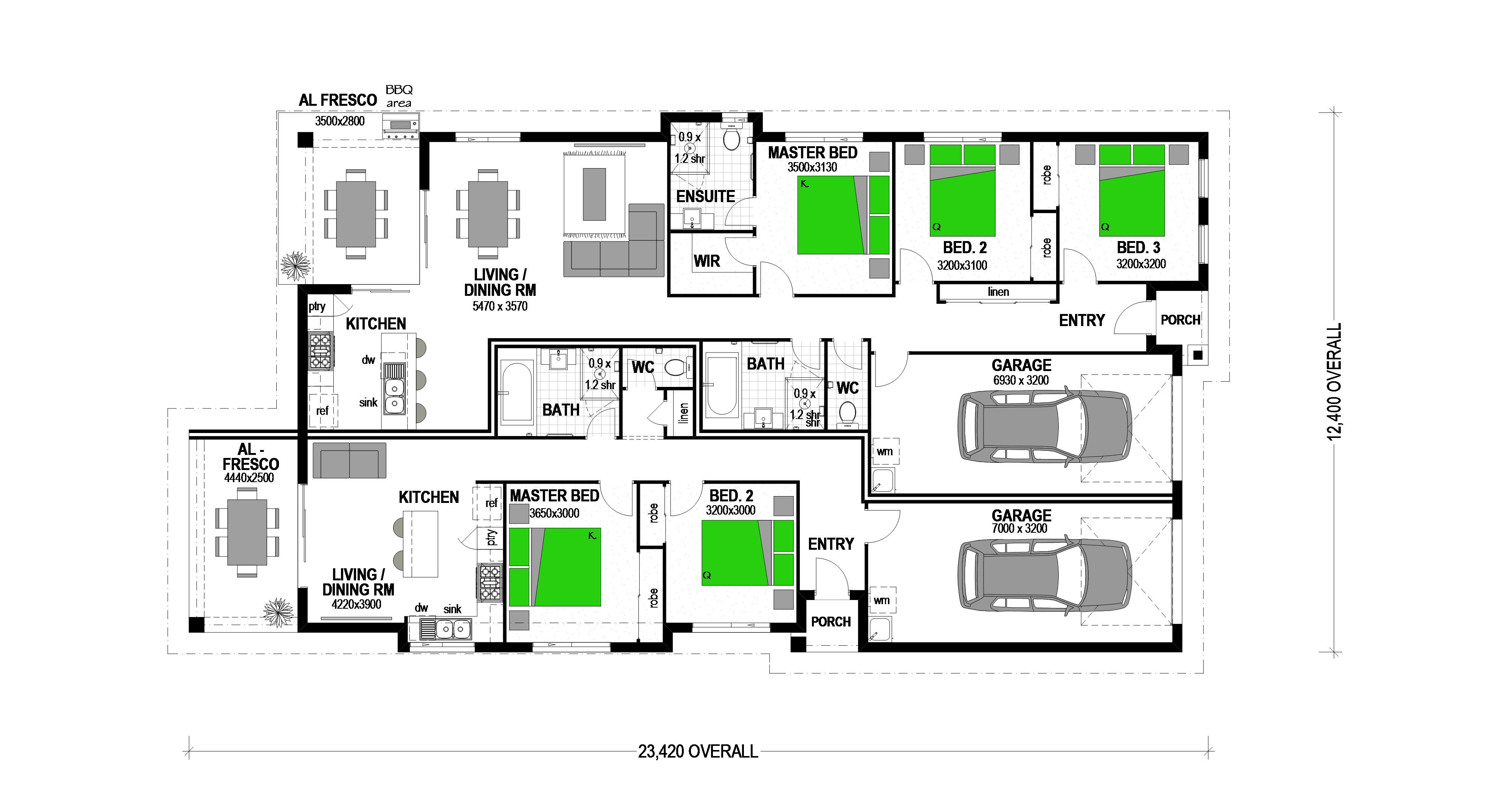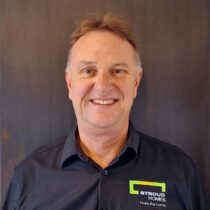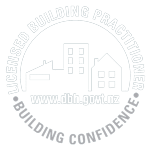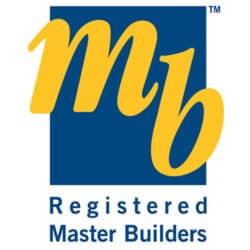97B BLUE GUM DRIVE WARKWORTH
Property Address: Warkworth NZ 0910
Property Features
- Appliances – Stainless Steel Dishwasher & Oven
- Bath – Built-in
- Built-In Wardrobes
- Ensuite
- Internal Laundry
- Modern Bathroom
- Modern Kitchen
- Storage
- Walk-in Robe (Dual to Master)
- Alfresco
- Driveway (60m2)
- Garage – Double
- Area Views
- Close to CBD
- Close to Parklands
- Close to Schools
- Close to Shops
- Close to Transport
- Quiet Location
- Remote Garage
- Heat Pumps (2)
House & Land Package by Stroud Homes Auckland North
SITE COSTS
M Class Concrete Foundations - Medium Reactive - Subject to Engineers Report
Earth Works - Maximum 500mm Cut & Fill
Retaining - 18M timber Retaining - Subject to final plans and engineers report
INCLUSIONS
With over 90 FULLY LOADED inclusions, your home will come packed with everything you need to move in!
Here are some of our highlight inclusions;
- 900mm SMEG stainless steel freestanding oven with gas hob
- 900mm SMEG stainless steel rangehood or built in rangehood, vented to exterior
- SMEG stainless steel dishwasher
- Soft close to all kitchen cupboards and drawers
- Bulkheads above the overhead kitchen cupboards
- Independent handover inspection & report
- Frameless mirrors in bathrooms
- Aluminium front entry door with keyless entry
- Floor coverings from the Stroud Homes quality range of tiles, overlay flooring, and carpets
- Independent Colour Consultation - To help you choose the colour palette for your new home
- Electrical - Standard LED light fittings throughout, please refer to our Fully Loaded Specs
- Home Heating - 2 Hi-Wall Heat Pumps (1 in living and 1 in master bedroom)
- Double glazed aluminium sliding doors and windows
- Your new home meets all the requirements of the latest H1 standards for energy efficiency.
ADDITIONAL INCLUSIONS
Gas Hot Water System
60m2 Concrete driveway and paths
18Lm Retaining - subject to final plans being developed
ABOUT MANUKA DUAL OCCUPANCY 252
The Manuka 252 is a spacious dual living home! The first unit in the Manuka 252 consists of three bedrooms and two bathrooms, while the second unit contains an additional two bedrooms and a bathroom. Both units have their own open plan kitchen and living areas, as well as separate alfresco dining area, making entertaining your friends and family easy!
ABOUT MURRAY O'NEILL, Sales Consultant, Stroud Homes Auckland North
Approachable and friendly, Murray has years of experience as a new home consultant to help you understand the building process by using everyday language and exceptional communication skills. Talk to Murray about why Stroud Homes are the best builders to meet and exceed all your expectations in every part of the building journey. You'll feel at home from the start with Stroud Homes, where you'll be included and valued as the customer. Call now to book a time to talk about your finance options and view the plans to your new home and learn about the key features you'll find in every new Stroud Homes design. Take time to appreciate the view from your new section and learn more about this house and land package today.
ABOUT STROUD HOMES
With more than 20 years of design and building experience, Stroud Homes has a proven track record of success and a strong reputation for exceptional service and superior quality. The man behind the locally owned brand is James Stroud. Stroud Homes has a great reputation as an award-winning builder. We can provide simple and cost-effective advice, from our designs or yours. How do we do it?
1. Unbeatable buying power via excellent supplier relationships
2. Commitment to continuous improvement to customer service and quality
3. Pre-pricing new homes on vacant land
Stroud Homes care about our customers and we do what we say we’re going to do. We take the time to listen and work alongside our customers every step of the way, so the end result feels just right,like home.
CONSUMER PLEASE NOTE
Consumer please note: Stroud Homes is not a real estate agent, cannot sell land and will refer you to a licensed agent to complete any land purchase. Stroud Homes has used the price (as advertised by local real estate agents) for the block of land referred to in this package. Using this advertised price allows us to helpfully provide you with a price that is more realistic because we’ve tailor fit the home to the land - considering site works, water and sewer pipe and electrical lead - in lengths and other site specific items.
Images and photographs are an example only and may have representations of fixtures and upgraded items not included in the package price or Fully Loaded Inclusions of Stroud Homes.
See Stroud Homes website for House & Land Package Terms & Conditions
Floor Plan
 All plans and artists impressions are indicative only. Plans, façades and final pricing are subject to change and are dependent on inclusions, local regulations and land characteristics.
All plans and artists impressions are indicative only. Plans, façades and final pricing are subject to change and are dependent on inclusions, local regulations and land characteristics.
Similar Homes
Custom, Custom –
Custom, Custom –
Custom, Custom –
Our Guarantee
Stroud Homes offers you real guarantees and commitments that will make your home build a stress-free experience.
We’re not a laid-back building company; we know you’re paying interest, we know you’re paying rent, and we know how important it is to make building a new home as worry-free as possible.
We understand what is important to you and your family and our guarantees are there to ensure your peace of mind.
 Call Us
Call Us






