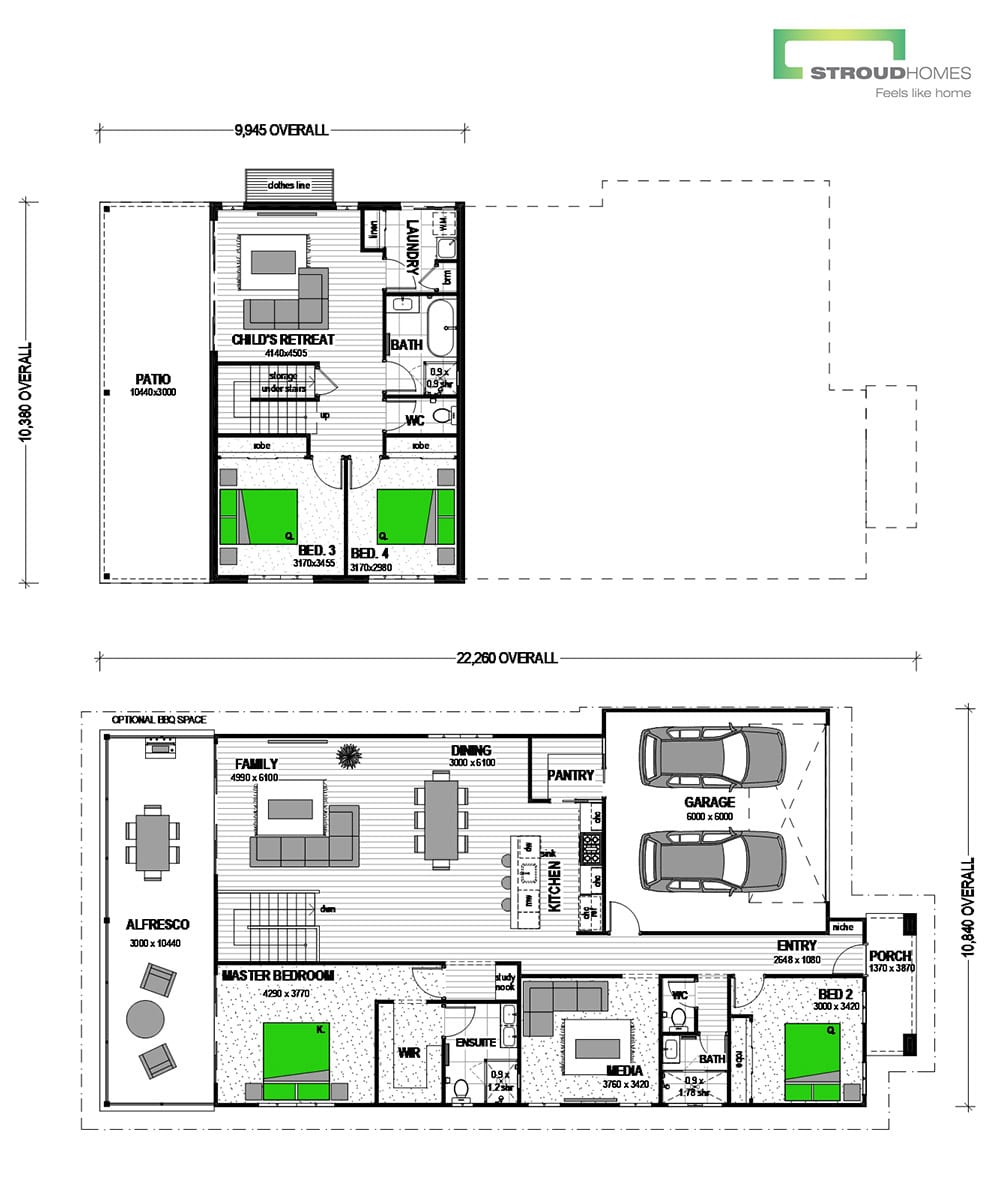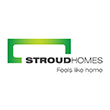Escarpment 325 Sloped Section
The Escarpment 325 is one of our more popular house plans for sloping sections, and is designed for land that slopes down towards the back of the section. Upon entering the home you will find a bedroom, bathroom and media room, plus the kitchen, family and dining areas, which open out to the alfresco.
A spacious master bedroom complete with ensuite and walk-in robe also opens up to the generous alfresco which spans the entire width of the home.
A child’s retreat can be found on the lower floor alongside another two bedrooms plus a third bathroom. Relax on the impressive patio flowing off the child’s retreat.
Available with the Coast facade, from street view the home appears to be single storey with the lower level cleverly concealed by the slope of the section.
Looking for additional space? View the Escarpment 389 sloping section design with a wider frontage of 12.84m.
Floor Plan
Escarpment 325 Sloped Section
Floor Area Upper
Floor Area Lower

Other Floor Plan Sizes in this Series
Similar Homes
Our Guarantee
Stroud Homes offers you real guarantees and commitments that will make your home build a stress-free experience.
We’re not a laid-back building company; we know you’re paying interest, we know you’re paying rent, and we know how important it is to make building a new home as worry-free as possible.
We understand what is important to you and your family and our guarantees are there to ensure your peace of mind.





