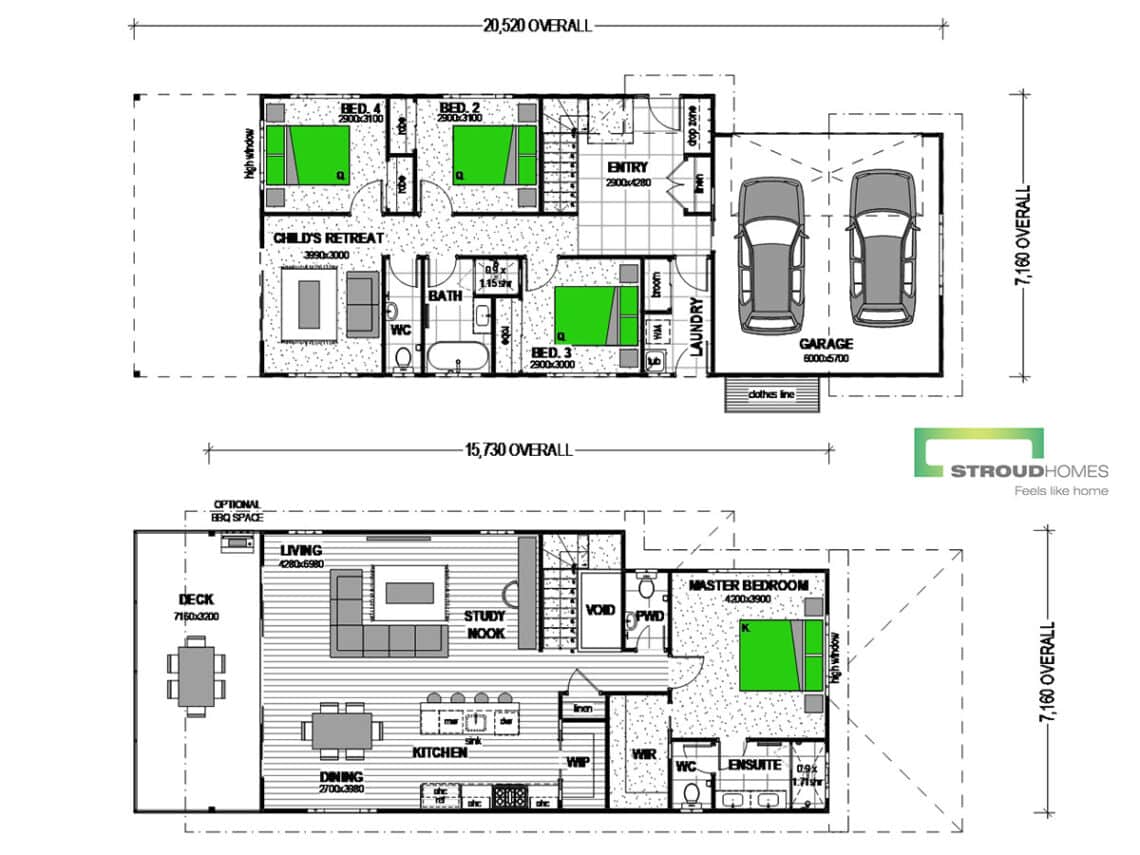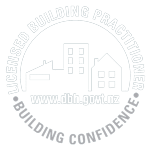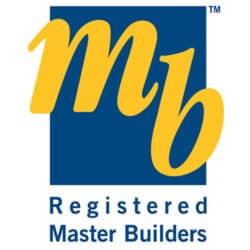New Home Plans: Design With You in Mind
New Home Plans: Design With You in Mind
Compact home designs
Stroud Homes Auckland North has been busily working on a number of smaller compact home designs this year, all with contemporary gable roofs combining timber and brick cladding finishing.
The new home designs appeal to first home buyers, investors and retirees alike. A favorite has been the Rimu 181 design which has an added Scandi Façade, which is a very on trend look in NZ housing design at present and clients seem to love the addition of the schist wall on this design.
Sales Consultant Tim talks us through the new designs for 2022/2023 and their features below:
Popular design post Covid
Post Covid 19 building costs have risen dramatically and as a result our more compact designs such as the Wainui 137, Selwood 164 and Marlborough 165 have proven popular as these fit into most of our clients’ budgets.
Many of our designs have been updated with Scandi facades and this has easily been our most popular façade for reasons mentioned previously.
On the flip side, the pavilion style home designs have been very popular in subdivisions at the higher end of the market. Our Monument series which has just been recently released is starting to generate a lot of interest and with three floor plans differing in size we think this design will be on many peoples wishlist!
Browse these designs below:
Designs that suits YOU!
We are listening to the local community and what they want before creating new home designs, along with feedback from our clients and industry trends – this assists with our new designs.
For example, we identified this year the requirement to come up with a range of designs within a smaller size range of 120m2 and 160m2 as this is what a large number of buyers in our local area could afford.
Our process from here is to liaise with our architectural designer to work on various layouts and popular facades that suit the area.
Trends & must-haves
It’s fair to say there’s quite a long list of trends and ‘must-haves’ among this year’s clients!
In the main most of our clients are looking for open plan living, two bathrooms, double garage and a second living area or media room is nice to have.
Many clients also like to include a walk in pantry.
Modern to modify
Generally speaking, the layout of our plans have little modification but in most instances we see a vanity added if there is a separate toilet.
Storage is a factor and for many clients, they like to have a set of attic stairs installed in the garage.
With open plan living being so popular our clients love our alfresco area and many end up extending the outdoor area to include more decking and pools.
Another modification we are seeing is a master bed opening out onto a small landing or main deck depending on the layout.
Soon to be released…
As mentioned previously, we have a number of more compact designs we’ve been working on.
We currently have three designs with Stroud Homes Head Office which they are working on and will be released prior to the end of the year. One we are particularly proud of which has just been released is our Mohua 240.
This design has all the living upstairs including the Master Bedroom. Perfect for a coastal location to maximise views from the expansive partially covered deck.
All the other bedrooms are downstairs including a childs retreat which opens out to a lower deck. Take a look at the floor plan:
Find your dream home
If you want to know more about our brand new home designs, come in to our display office.
Here you can also view our range of quality inclusions and fixtures, and talk to your local Auckland North home builder Michael Rabey.
Contact Michael on 021 265 6737 or michael.rabey@stroudhomes.co.nz with any questions or to book a meeting.
You can also get in touch via the Facebook page.




