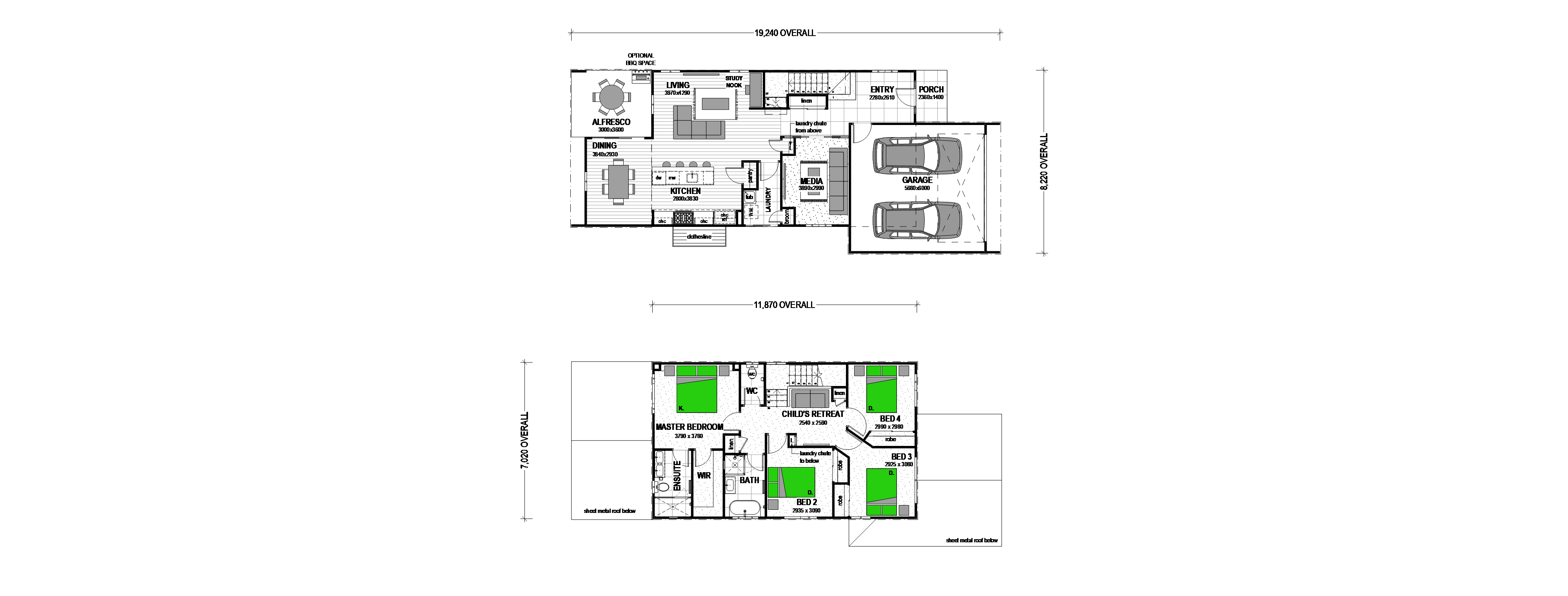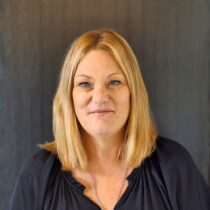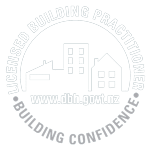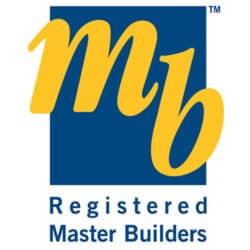LOT, 352 WARKWORTH RIDGE WARKWORTH
Property Address: Warkworth NZ 0910
Property Features
- Appliances – Stainless Steel Dishwasher & Oven
- Bath – Built-in
- Built-In Wardrobes
- Child’s Retreat
- Ensuite
- European Laundry
- Family Room
- Heating
- Internal Laundry
- Linen Closet
- Living Area
- Modern Bathroom
- Modern Kitchen
- Powder Room
- Retreat
- Storage
- Walk-In Robe
- Alfresco
- Driveway (60m2)
- Fully Fenced
- Garage – Double
- Landscaping
- Level Lawn
- Storage
- Area Views
- Close to Parklands
- Close to Schools
- Close to Shops
- Close to Transport
- Security Lights
- Remote Garage
- External 900mm paths to perimeter of house
- Turf
- Heat Pumps (2)
- Raked Ceilings
House & Land Package by Stroud Homes Auckland North
SITE COSTS
Concrete foundations - subject to engineer's site report and design recommendations. We have allowed for a concrete foundation compliant with NZS3604 based on information available. Subject to engineer's changes pending the final site plan for the building consent.
On Site Services - the services are all located on the boundary, or situated conveniently on-site where these will all be connected according to the final site plan. Some site excavation and preparation works are expected prior to construction starting.
FULLY LOADED INCLUSIONS
With over 90 FULLY LOADED inclusions, your home will come packed with everything you need to move in!
Here are some of our highlight inclusions with the package.
- Highlight Inclusions
- 900mm SMEG stainless steel freestanding oven with gas hob
- 900mm SMEG stainless steel rangehood or built in rangehood, vented to exterior
- SMEG stainless steel dishwasher
- Soft close to all kitchen cupboards and drawers
- Bulkheads above the overhead kitchen cupboards
- Independent handover inspection on completion
- Frameless mirrors in bathrooms
- Aluminium front entry door
- Floor coverings, choose from our quality standard range
- Colour consultation relating to all aspects of the new home
- LED light fittings throughout, standard as per plan
- Home heating - 2 Hi-Wall Heat Pumps (1 in living and 1 in master bedroom)
- Double glazed aluminium sliding doors and windows
- Compliant with new H1 thermal standards
- Fully Loaded inclusions list available on request
ADDITIONAL INCLUSIONS
60m2 concrete drive and paths
We celebrate your building journey with you.
Milestone ceremonies include foundations down handprint ceremony, and handover ceremony with gift package.
ABOUT MAHURANGI 220
The Mahurangi 220 two storey home design is ideal for living a great lifestyle and has been designed to suit a variety of blocks. The expansive living areas reflect a spacious open plan which is conducive to family living.
The separate dining room and alfresco area are connected to a fantastic kitchen and adjacent living room for entertaining.
There is a media room located on the lower level with four bedrooms and a child’s retreat all on the upper level for privacy. This fabulous design is a great addition to the already expansive Stroud Homes design collection.
The Mahurangi 220 is designed for entertaining and family living all in one exceptional home package.
ABOUT WARKWORTH RIDGE
The new Northern Motorway, Ara Tūhono is now open and acts as a direct corridor from Auckland to Warkworth. In fact, it connects with the new Te Honohono ki Tai (Matakana Link Road) that leads to Warkworth Ridge, making life that much easier. No more traffic lights or windy roads, just a smooth drive north to the best of the region.
Conveniently located near Warkworth Ridge is the Park and Ride Transport Hub. This feature offers many new community benefits including car parking, secure bike racks and bus stops. The hub also links with the Kōwhai Park shared walking and cycling path between Warkworth and the Showgrounds.Every Warkworth Ridge site has a view and offers perfect solar orientation. North to stunning native forests, south over rolling hills, east with glimpses of the ocean, and west to wide rural outlooks.
This master-planned residential and lifestyle community is designed with secure, future-proofed infrastructure, new roads and footpaths, parks, large green spaces, cycleways and community sports and recreation facilities which are all connected by pathways and easily accessible.
ABOUT WARKWORTH
Warkworth is the gateway to arguably the best of the Auckland region. As a local, you’ll be able to enjoy it all day, every day. With the thriving village just moments away, you’ll find everything you need and want. There are established practical aspects like the supermarket, medical centre, dentist, library and of course great educational options from preschool right the way up to university. As well as restaurants, country pubs, cafes, eateries and all the stores you’d hope for in a country town.
Right on your doorstep and connected by a walking and cycling track are the Warkworth Show Grounds, Pony Club, the rugby grounds and fantastic all-weather soccer pitch, netball and hockey. A new indoor swimming complex is also planned for the future.
ABOUT JEN ALLAN, Sales Consultant, Stroud Homes Auckland North
Jenny has more than 20 years' experience in the building industry.
ABOUT STROUD HOMES
With more than 20 years of design and building experience, Stroud Homes has a proven track record of success and a strong reputation for exceptional service and superior quality. The man behind the locally owned brand is James Stroud. Stroud Homes has a great reputation as an award-winning builder. We can provide simple and cost-effective advice, from our designs or yours. How do we do it?
1. Unbeatable buying power via excellent supplier relationships
2. Commitment to continuous improvement to customer service and quality
3. Pre-pricing new homes on vacant land
Stroud Homes care about our customers and we do what we say we’re going to do. We take the time to listen and work alongside our customers every step of the way, so the end result feels just right,like home.
CONSUMER PLEASE NOTE
Consumer please note: Stroud Homes is not a real estate agent, cannot sell land and will refer you to a licensed agent to complete any land purchase. Stroud Homes has used the price (as advertised by local real estate agents) for the block of land referred to in this package. Using this advertised price allows us to helpfully provide you with a price that is more realistic because we’ve tailor fit the home to the land - considering site works, water and sewer pipe and electrical lead - in lengths and other site specific items.
Images and photographs are an example only and may have representations of fixtures and upgraded items not included in the package price or Fully Loaded Inclusions of Stroud Homes.
See Stroud Homes website for House & Land Package Terms & Conditions
Floor Plan
 All plans and artists impressions are indicative only. Plans, façades and final pricing are subject to change and are dependent on inclusions, local regulations and land characteristics.
All plans and artists impressions are indicative only. Plans, façades and final pricing are subject to change and are dependent on inclusions, local regulations and land characteristics.
Similar Homes
Rimu 181, Scandi –
Milford 190, Mountain –
Custom, Scandi –
Our Guarantee
Stroud Homes offers you real guarantees and commitments that will make your home build a stress-free experience.
We’re not a laid-back building company; we know you’re paying interest, we know you’re paying rent, and we know how important it is to make building a new home as worry-free as possible.
We understand what is important to you and your family and our guarantees are there to ensure your peace of mind.
 Call Us
Call Us






