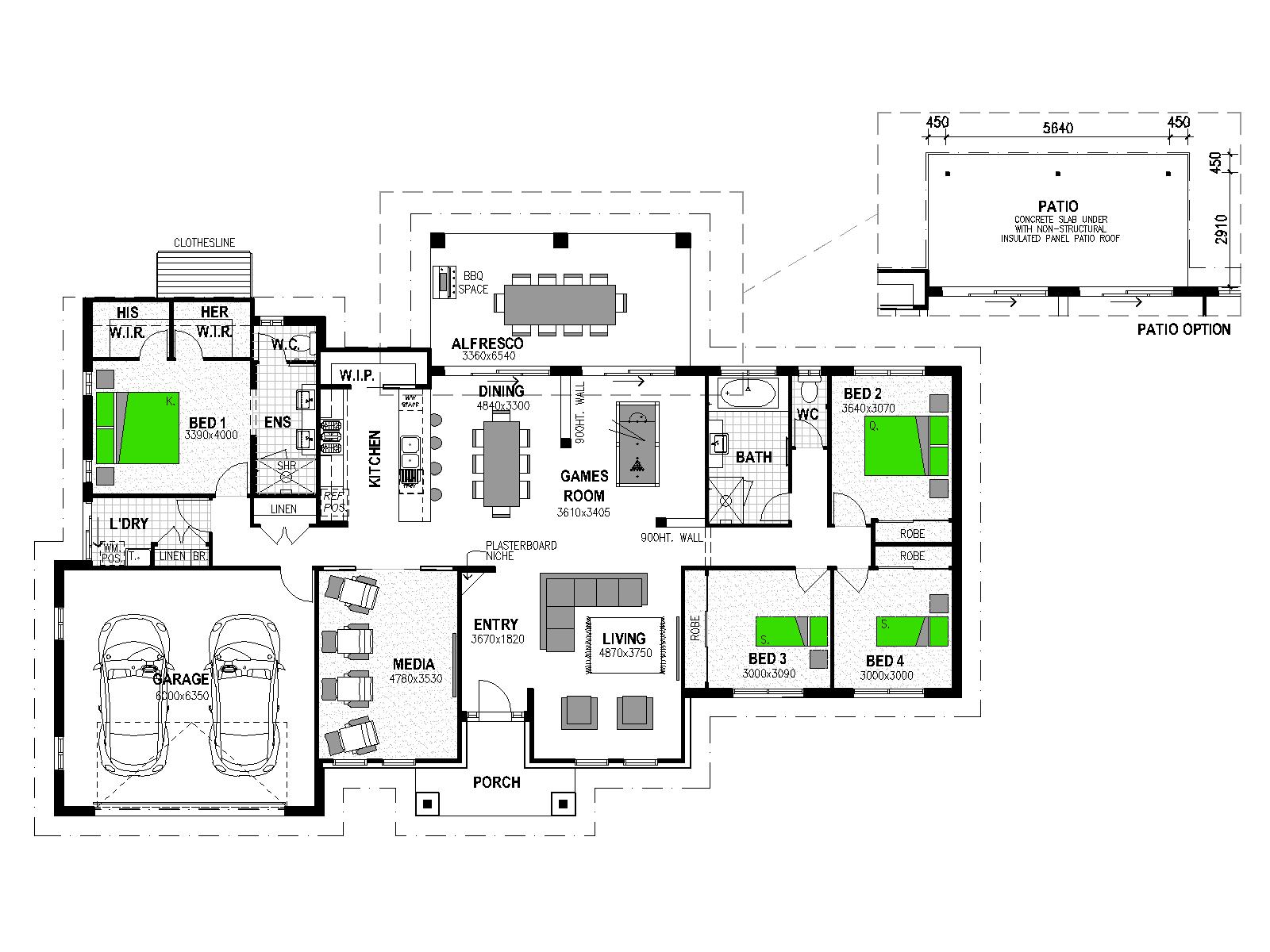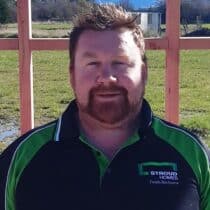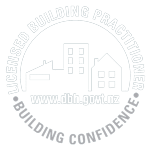98 SLADDEN BUSH ROAD OXFORD
Property Address: Oxford NZ 7495
Design: Koru 260, Scandi –
Property Features
- Bath – Built-in
- Built-In Wardrobes
- Ensuite
- Games Room
- Internal Laundry
- Linen Closet
- Living Area
- Media Room
- Modern Bathroom
- Modern Kitchen
- Walk-In Pantry
- Walk-in Robe (Dual to Master)
- Alfresco
- Driveway (60m2)
- Garage – Double
House & Land Package by Stroud Homes Christchurch North
SITE COSTS
M Class Slab
Site Works to 500mm
INCLUSIONS
With over 90 FULLY LOADED inclusions, your home will come packed with everything you need to move in!
Here are some of our highlight inclusions;
- Stainless steel freestanding oven with gas hob
- Stainless steel rangehood or built in rangehood, vented to exterior
- Stainless steel dishwasher
- Soft close to all kitchen cupboards and drawers
- Bulkheads above the overhead cupboards
- Independent handover inspection
- Frameless mirrors
- Aluminium front entry door
- Floor coverings
- Colour consultation relating to all aspects of the home
- Standard light LED fittings throughout, as per plan
- Home heating - 2 Hi-Wall Heat Pumps (1 in living
- and 1 in master bedroom)
- Double glazed aluminium sliding doors and windows,
- compliant with local H1 standards.
ADDITIONAL INCLUSIONS
Reticulated gas
Homes sewerage treatment plant
ABOUT KORU 260
Feature packed and budget friendly, the Koru 260 delivers bang for your buck with many of the best features of its big brothers – the Koru 304 and Koru 348 House Designs.
***Koru 260 Features***
Throw a great party in the Koru 260! Designed to make great times with family and friends even better, you’ll enjoy circulating through the generous alfresco, games room and great galley kitchen.
The central area has a sense of connectedness, yet key areas are discretely separated. For example, the stub wall and column feature, serves to keep the pool table area clear from traffic, yet the low height walls ensure this area is well connected to the rest of the home.
In its ideal orientation (north up) the Alfresco and living areas are bathed in warm morning light, creating a most comfortable home.
On hot summer afternoons, the harsh western sun falls on the wall of the garage and master bedroom leaving living areas shaded and cool. When well oriented, this home will passively heat and cool itself quite well – saving you money and keeping you comfortable!
***Cross ventilation!***
With windows across the front and back of the home you’ll be able to fling them open and enjoy the sort of freshness that only a gentle breeze flowing through your home can bring.
The Koru lifestyle house design truly brings the outdoors in. With windows everywhere and two sets of glass sliding doors you’ll be sure to capture every vista.
Enjoy loads of bench space with our popular galley kitchen with butler’s pantry and second sink.
The generous ensuite boasts plenty of floor space making getting ready to go out a breeze. The ensuite features a separate WC with its own window and a huge shower (ask us if you’d like 2 shower heads).
Everybody gets the same amount of WIR space. If one or the other tends to have massive amounts of clothing or shoes we can shift the centre wall left or right as desired – just ask!
***Other features***
- Well positioned den great for small
ABOUT OXFORD
Discover the perfect location to build your dream home on this well-proportioned 4.2651 hectare section (approx), featuring gentle contours and breathtaking views. Enjoy sweeping vistas to the north of Mt Oxford and a stunning outlook towards Mt Torlesse in the south-west.
This property is development-ready, with a 25,000-litre water tank already installed and a rural water supply of 2 units. Power is to the boundary, making it easy to get started.
A 40ft container is included on the section, providing ideal storage space. Additionally, there’s a flat area perfect for storing a caravan.
The water trough is not included in the chattels.
Just a short drive away, Oxford township offers a wealth of amenities, including a full-service area school (Years 1–13), Fresh Choice supermarket, day care centres, charming cafes, parks, Mitre 10, a gym, and much more.
For outdoor enthusiasts, the surrounding area is a paradise with numerous hiking trails, mountain biking tracks, and a wide range of recreational activities, including boating, golf, hunting, and skiing.
Please be aware that this information has been sourced from third parties including Property-Guru, RPNZ, regional councils, and other sources and we have not been able to independently verify the accuracy of the same. Land and Floor area measurements are approximate and boundary lines as indicative only.
ABOUT JAMIE GWILLIAM, Builder & Owner of, Stroud Homes Christchurch North
Local Christchurch North builder Jamie Gwilliam has over 20 years behind him in the construction industry and has gained extensive experience in all areas of building.
His skilled expertise spans from home extensions and renovations to commercial and residential dwellings, including larger lifestyle homes and duplexes.
As a local house builder, Jamie is focused on bringing his clients the best building experience with a beautiful as a home builder, Jamie believes some of his most important qualities includes his hard work ethic, communication skills and that he’s very trustworthy. He also believes having a qualified team of trades that’s been building for 35 years, instead of having apprentices building homes on their own, is what will set him apart from other builders in the area.
ABOUT STROUD HOMES
With more than 20 years of design and building experience, Stroud Homes has a proven track record of success and a strong reputation for exceptional service and superior quality. The man behind the locally owned brand is James Stroud. Stroud Homes has a great reputation as an award-winning builder. We can provide simple and cost-effective advice, from our designs or yours. How do we do it?
1. Unbeatable buying power via excellent supplier relationships
2. Commitment to continuous improvement to customer service and quality
3. Pre-pricing new homes on vacant land
Stroud Homes care about our customers and we do what we say we’re going to do. We take the time to listen and work alongside our customers every step of the way, so the end result feels just right,like home.
CONSUMER PLEASE NOTE
Consumer please note: Stroud Homes is not a real estate agent, cannot sell land and will refer you to a licensed agent to complete any land purchase. Stroud Homes has used the price (as advertised by local real estate agents) for the block of land referred to in this package. Using this advertised price allows us to helpfully provide you with a price that is more realistic because we’ve tailor fit the home to the land - considering site works, water and sewer pipe and electrical lead - in lengths and other site specific items.
Images and photographs are an example only and may have representations of fixtures and upgraded items not included in the package price or Fully Loaded Inclusions of Stroud Homes.
See Stroud Homes website for House & Land Package Terms & Conditions
Floor Plan
 All plans and artists impressions are indicative only. Plans, façades and final pricing are subject to change and are dependent on inclusions, local regulations and land characteristics.
All plans and artists impressions are indicative only. Plans, façades and final pricing are subject to change and are dependent on inclusions, local regulations and land characteristics.
Similar Homes
Our Guarantee
Stroud Homes offers you real guarantees and commitments that will make your home build a stress-free experience.
We’re not a laid-back building company; we know you’re paying interest, we know you’re paying rent, and we know how important it is to make building a new home as worry-free as possible.
We understand what is important to you and your family and our guarantees are there to ensure your peace of mind.
 Call Us
Call Us






