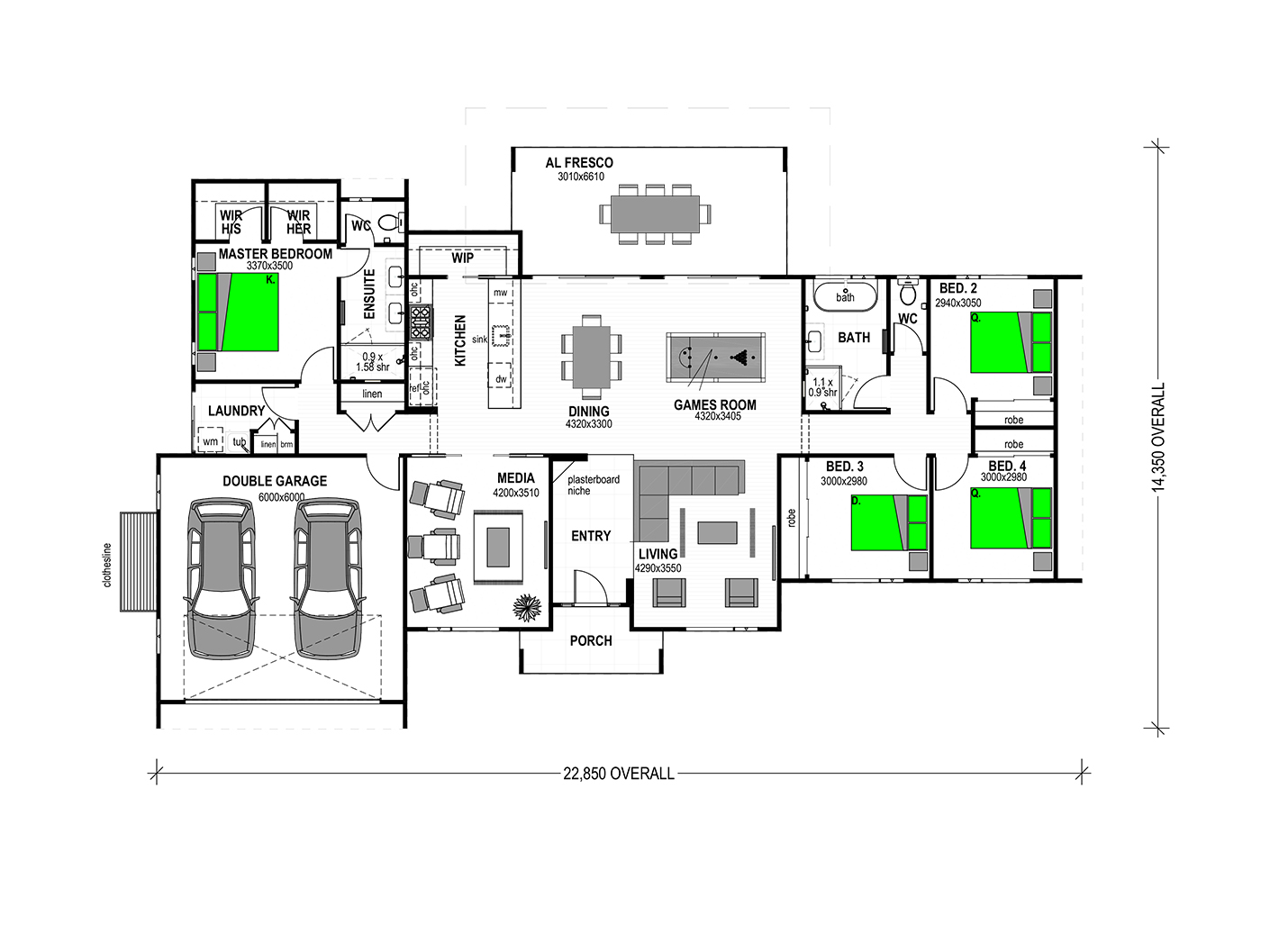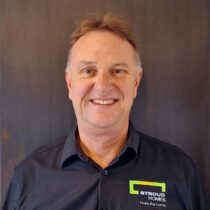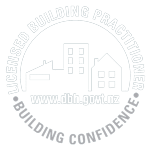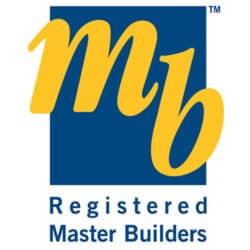51 CLAYDEN ROAD WARKWORTH
Property Address: Warkworth NZ 0910
Design: Koru 240, Manuka –
Property Features
- Air Conditioning – Reverse Cycle
- Bath – Built-in
- Bath – Free Standing
- Built-In Wardrobes
- Drying Closet
- Ensuite
- Family Room
- Games Room
- Internal Laundry
- Linen Closet
- Living Area
- Media Room
- Modern Bathroom
- Modern Kitchen
- Storage
- Walk-In Pantry
- Walk-in Robe (Dual to Master)
- Alfresco
- Driveway (60m2)
- Garage – Double
- Area Views
- Nature Property
- Quiet Location
- Remote Garage
- Heat Pumps (2)
- Separate Laundry room
House & Land Package by Stroud Homes Auckland North
SITE COSTS
Concrete slab foundations - PC sum for standard concrete foundations is included. No indications special foundations required, however subject this is to an engineer's confirmation.
Building site, excavation and earthworks - Provisional sum for excavation is included with a maximum cut & fill depth allowance of 500mm, subject to site plan and engineering
Access driveway - Approximately 500m2 metal with base material to be formed subject to further design, stormwater and engineering. No allowance.
Concrete Water Tank(s) and Stormwater Overflow - Subject to customer site plan (position), and stormwater engineer's design. No allowances.
Power - Subject to further investigation, the power will be brought down access driveway to the building site. No allowance.
Septic System - Multi-chamber on-site wastewater system to be installed, subject to customer's site plan (position), and wastewater engineers design input. No allowance.
INCLUSIONS
With Stroud Homes FULLY LOADED inclusions, your home will come packed with everything you need to move in!
Here are some of our highlight inclusions.
- 900mm stainless steel freestanding oven with gas hob
- 900mm stainless steel rangehood or built in rangehood, vented to exterior
- Stainless steel dishwasher
- Soft close kitchen cupboards and drawers
- Bulkheads above the overhead cupboards
- Independent inspection prior to handover (Quality Control)
- Frameless mirrors
- Aluminum front entry door
- Floor coverings from our standard range of carpet, tiles and hard flooring
- Independent colour consultation relating to all aspects of the home
- Lighting - LED fittings throughout, please refer to plans and specifications for full details of the electrical fittings
- Home heating - 2 Hi-Wall Heat Pumps (1 in living and 1 in master bedroom)
- Double glazed aluminium sliding doors and windows, powder coated and compliant with local H1 standards.
ADDITIONAL INCLUSIONS
Gas for cooking, hot water - Bottled gas fittings to exterior, refer to plans
Concrete Driveway/Parking area - 60m2 brushed concrete, subject to customers site plan with location for driveway and parking area
Please refer to the fully loaded specifications for full details of all the inclusions
ABOUT KORU 240
The Koru 240 is feature packed with luxury features and delivers design bang for your buck.
The central area has a sense of connectedness, yet key areas are discretely separated. For example, the stub wall and column feature, serves to keep the pool table area clear from traffic, yet the low height walls ensure this area is well connected to the rest of the home.
In its ideal orientation (north up) the alfresco and living areas are bathed in warm morning light, creating a light and comfortable home.
When well oriented, this home will passively heat and cool itself – saving you money and keeping you comfortable!
With windows across the front and back of the home you’ll be able to fling them open and enjoy the sort of freshness that only a gentle breeze flowing through your home can bring. The Koru house design truly brings the outdoors in. With windows everywhere and two sets of glass sliding doors you’ll be sure to capture every vista.
Enjoy loads of bench space with our popular galley kitchen and butler’s pantry with second sink.
The generous ensuite boasts plenty of floor space making getting ready to go out a breeze. The ensuite features a separate WC and a huge shower.
His and her walk-in wardrobes set off the luxurious master bedroom designed for the hotel feel at home.
ABOUT MURRAY O'NEILL, Sales Consultant, Stroud Homes Auckland North
Murray is an experienced new home consultant based in Warkworth. Come and talk about this house & land package or let us tailor a package for you with another Stroud Homes design to suit your requirements.
ABOUT STROUD HOMES
With more than 20 years of design and building experience, Stroud Homes has a proven track record of success and a strong reputation for exceptional service and superior quality. The man behind the locally owned brand is James Stroud. Stroud Homes has a great reputation as an award-winning builder. We can provide simple and cost-effective advice, from our designs or yours. How do we do it?
1. Unbeatable buying power via excellent supplier relationships
2. Commitment to continuous improvement to customer service and quality
3. Pre-pricing new homes on vacant land
Stroud Homes care about our customers and we do what we say we’re going to do. We take the time to listen and work alongside our customers every step of the way, so the end result feels just right,like home.
CONSUMER PLEASE NOTE
Consumer please note: Stroud Homes is not a real estate agent, cannot sell land and will refer you to a licensed agent to complete any land purchase. Stroud Homes has used the price (as advertised by local real estate agents) for the block of land referred to in this package. Using this advertised price allows us to helpfully provide you with a price that is more realistic because we’ve tailor fit the home to the land - considering site works, water and sewer pipe and electrical lead - in lengths and other site specific items.
Images and photographs are an example only and may have representations of fixtures and upgraded items not included in the package price or Fully Loaded Inclusions of Stroud Homes.
See Stroud Homes website for House & Land Package Terms & Conditions
Floor Plan
 All plans and artists impressions are indicative only. Plans, façades and final pricing are subject to change and are dependent on inclusions, local regulations and land characteristics.
All plans and artists impressions are indicative only. Plans, façades and final pricing are subject to change and are dependent on inclusions, local regulations and land characteristics.
Similar Homes
Our Guarantee
Stroud Homes offers you real guarantees and commitments that will make your home build a stress-free experience.
We’re not a laid-back building company; we know you’re paying interest, we know you’re paying rent, and we know how important it is to make building a new home as worry-free as possible.
We understand what is important to you and your family and our guarantees are there to ensure your peace of mind.
 Call Us
Call Us






