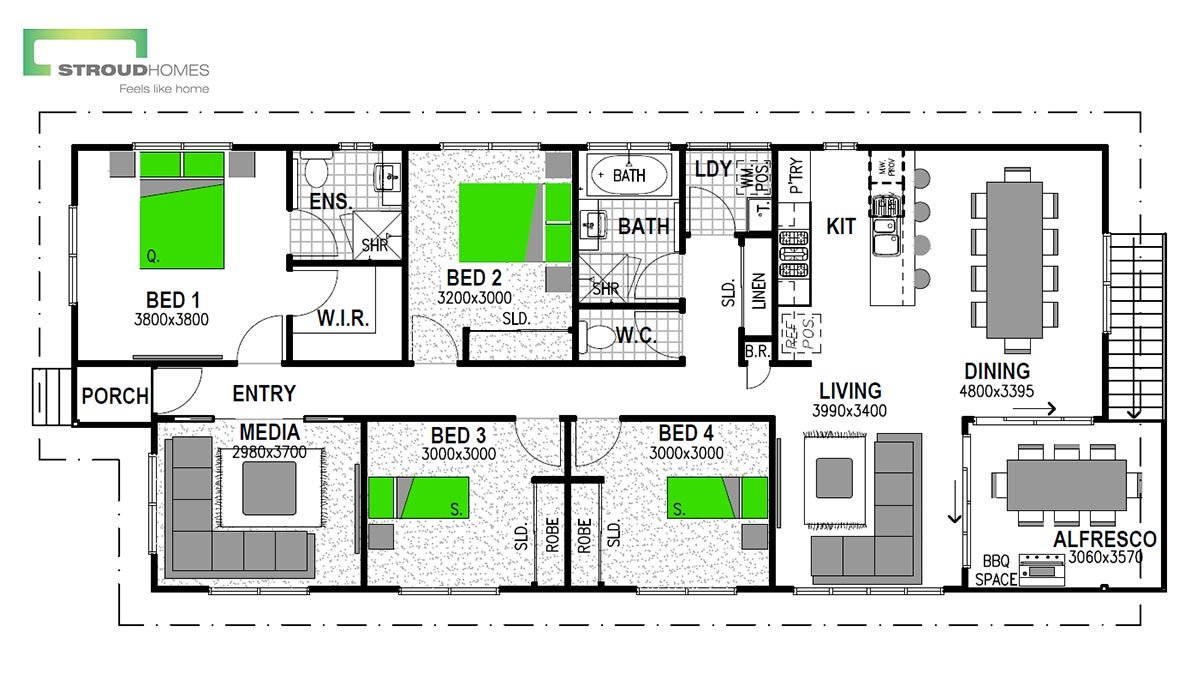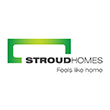Warrington 147 Stump Home
The Warrington 147 is perfect for young families and narrow sections.
The homes contains all the essentials, including an open plan kitchen and living area, which flows onto the alfresco.
Great for entertaining or relaxing with family!
Floor Plan
Warrington 147 Stump Home
Floor Area

Other Floor Plan Sizes in this Series
Similar Homes
Our Guarantee
Stroud Homes offers you real guarantees and commitments that will make your home build a stress-free experience.
We’re not a laid-back building company; we know you’re paying interest, we know you’re paying rent, and we know how important it is to make building a new home as worry-free as possible.
We understand what is important to you and your family and our guarantees are there to ensure your peace of mind.





