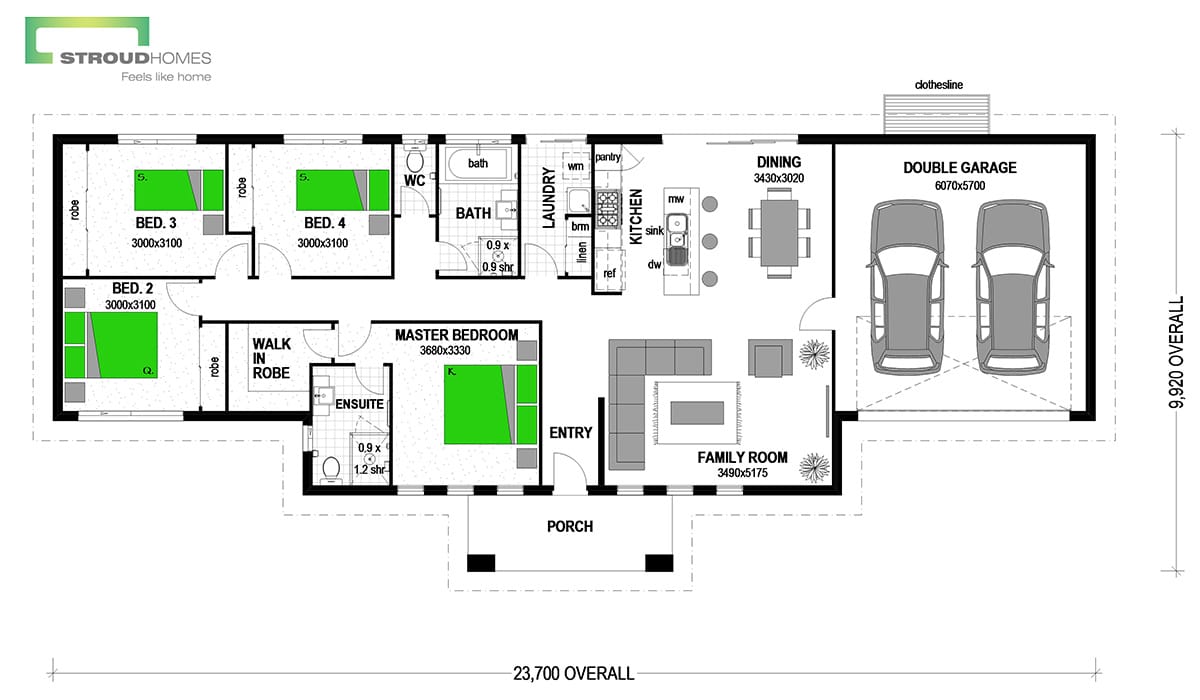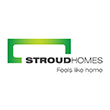Ohope 181
The Ohope 181 is a great home that complements almost any lifestyle section. The floor plan has been carefully designed to optimise open plan family living, yet provide the possibility for additional private spaces.
This design provides plenty of natural light and ventilation to all living areas which guarantees comfort all year round. The possibilities have been seen and utilised throughout the Ohope range to provide the right essentials to meet your needs and make living a breeze.
The Ohope is fabulous value and looks fantastic!
The Ohope 181 now comes with a great new minor dwelling option – the perfect solution for large or extended families or for earning rental income.
Floor Plan
Ohope 181
Floor Area

Other Floor Plan Sizes in this Series
Similar Homes
Our Guarantee
Stroud Homes offers you real guarantees and commitments that will make your home build a stress-free experience.
We’re not a laid-back building company; we know you’re paying interest, we know you’re paying rent, and we know how important it is to make building a new home as worry-free as possible.
We understand what is important to you and your family and our guarantees are there to ensure your peace of mind.





