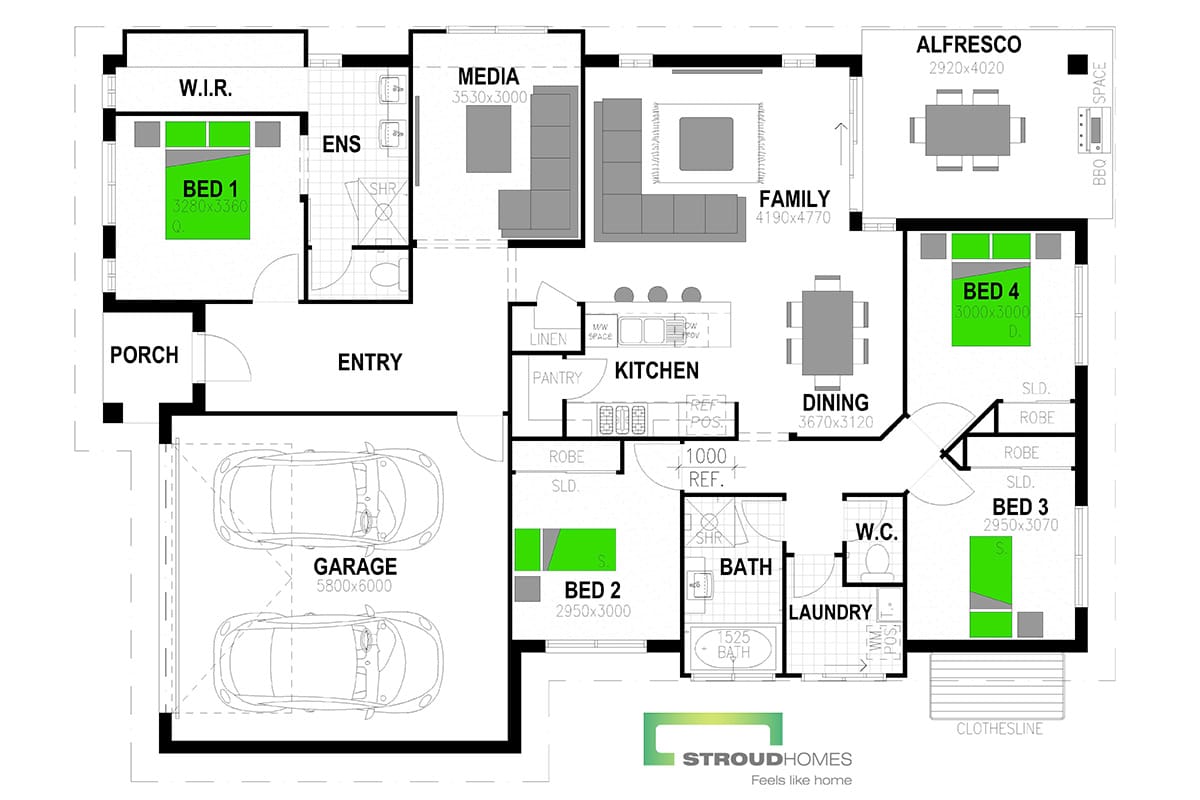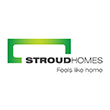Kingfisher 198
Our Most Popular ‘Traditional’ Town Design. The Kingfisher 198 showcases an efficient galley style kitchen with a large walk-in pantry that forms a perfect ‘chef’s triangle’. The spacious master suite to the front of the home features our popular and innovative ‘flo-thru’ WIR/ensuite design.
Enjoy refreshing cross-breezes with windows on every side of the home, as well as bright, airy open-living areas with large sliding doors leading to an undercover alfresco area. An open and inviting entry complements the front of the house yet maintains privacy for family living areas.
Other features include a good sized media room, walk-in linen cupboard and spacious ensuite with double basins and large shower. A popular alteration to the design is to remove the wall between the media room and family to create a massive open living area.
Floor Plan
Kingfisher 198
Floor Area

Façades
Other Floor Plan Sizes in this Series
Similar Homes
Our Guarantee
Stroud Homes offers you real guarantees and commitments that will make your home build a stress-free experience.
We’re not a laid-back building company; we know you’re paying interest, we know you’re paying rent, and we know how important it is to make building a new home as worry-free as possible.
We understand what is important to you and your family and our guarantees are there to ensure your peace of mind.





