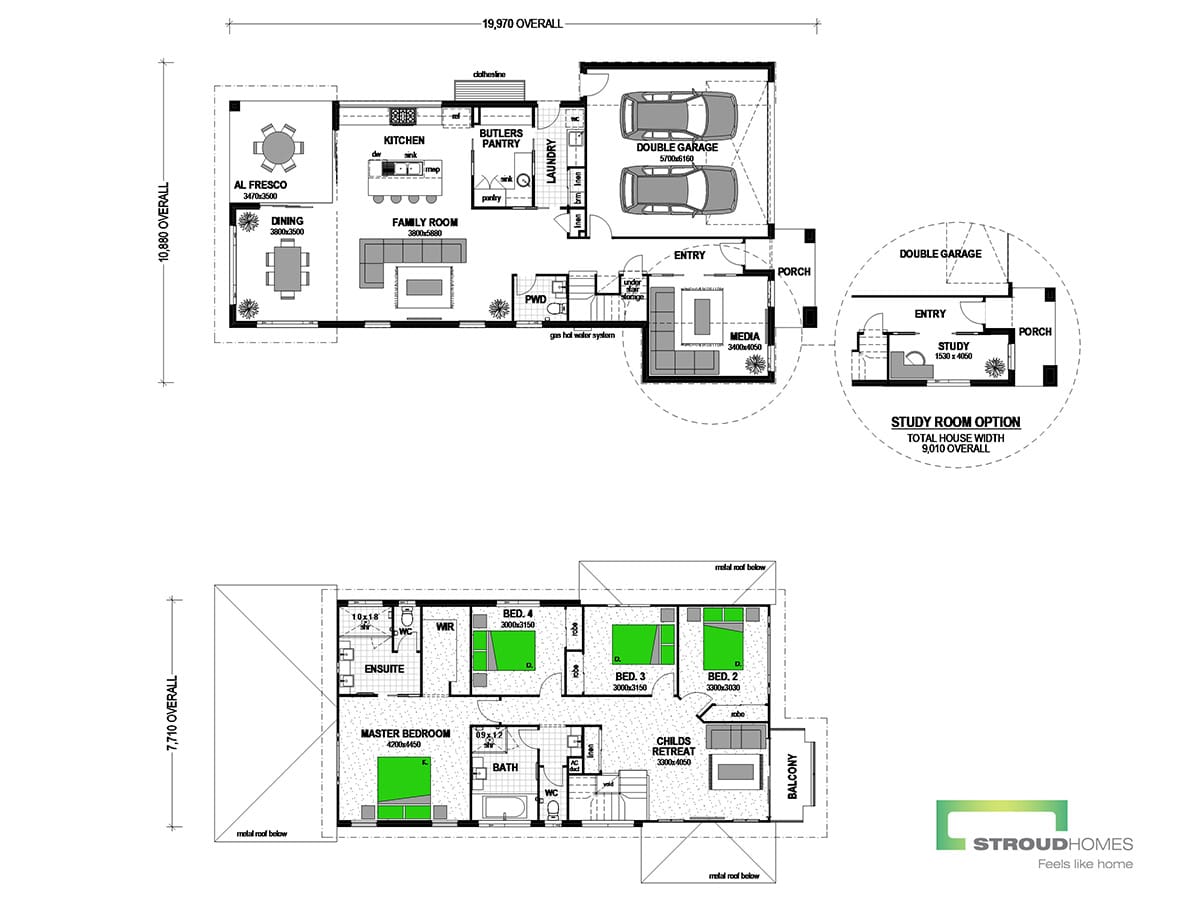Kauri 280
The Kauri 280 is a well thought out and generous two storey house plan. Relax downstairs, where the dining room and alfresco are connected to the open plan kitchen and family room through the use of pillarless corner stacker doors, making entertaining a breeze!
The large kitchen is further extended with a generously sized butler’s pantry. Near the entry of this home is a separate media room with an option to swap for a study room to reduce the overall width of the house, for those with a narrow section.
Upstairs you will find the master bedroom complete with double vanity ensuite and walk-in robe, as well as three additional bedrooms and a child’s retreat. Exceptional family living!
Floor Plan
Kauri 280
Floor Area - Lower
Floor Area - Upper

Virtual Tour
Similar Homes
Our Guarantee
Stroud Homes offers you real guarantees and commitments that will make your home build a stress-free experience.
We’re not a laid-back building company; we know you’re paying interest, we know you’re paying rent, and we know how important it is to make building a new home as worry-free as possible.
We understand what is important to you and your family and our guarantees are there to ensure your peace of mind.





