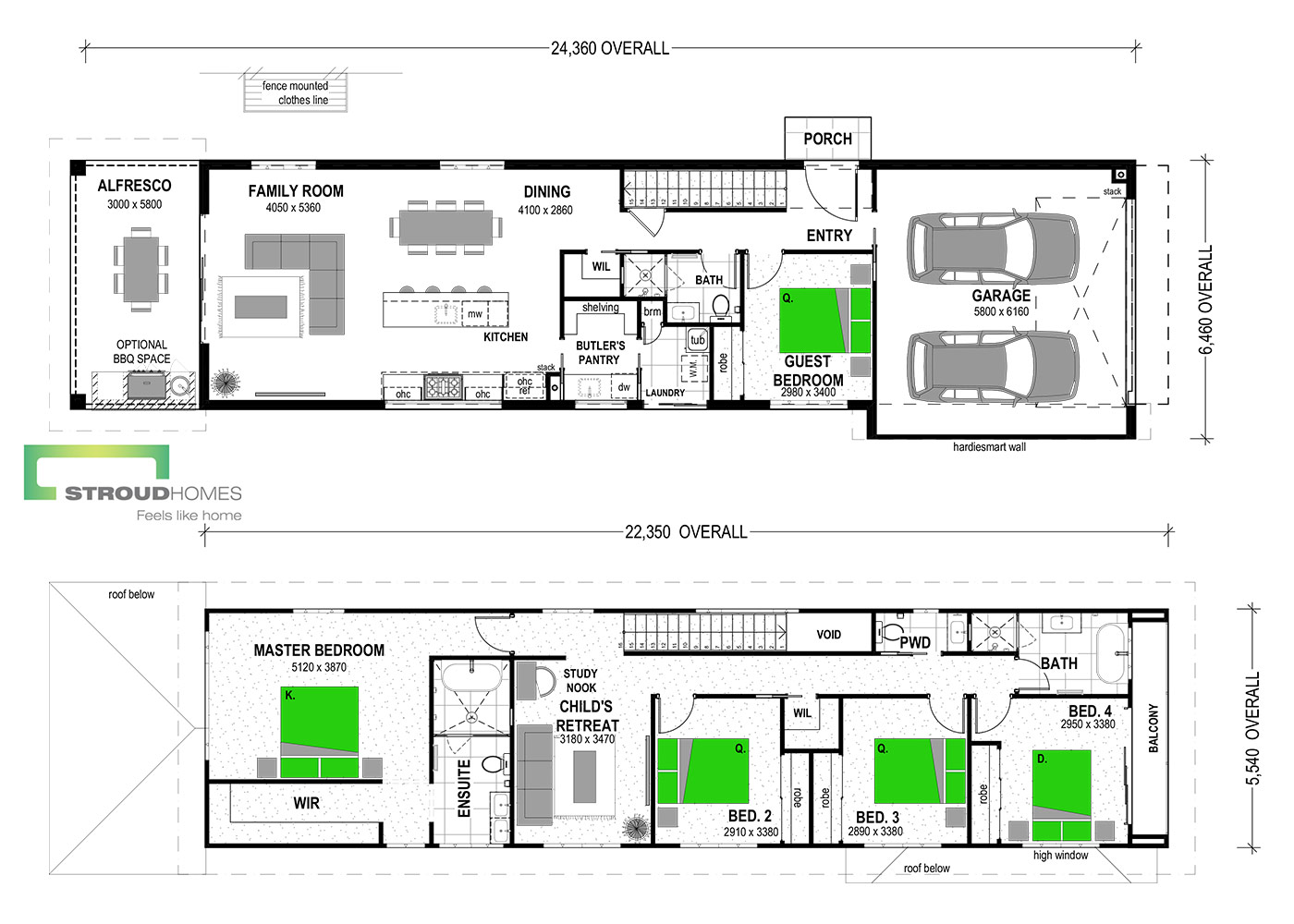Carina 263
The Carina 263 is the perfect house plan for a long, narrow section, without compromising on features or functionality.
The five bedroom, three bathroom home includes a guest bedroom and bathroom downstairs as you enter the home. The kitchen, family and dining areas are also downstairs and open out to the spacious alfresco.
Upstairs the master bedroom is located at the rear of the home, with a large walk-in robe and ensuite. A child’s retreat and study nook separate the master bedroom from the remaining three bedrooms. A balcony is also situated at the front of the home.
You will never be short of storage in this home with a generous walk in pantry and two walk in linen closets – one on each level.
At 6.34 metres wide in total, this 2 storey house plan is ideal for families and investors alike and features the Hamptons façade.
Floor Plan
Carina 263
Floor Area - Lower
Floor Area - Upper

Similar Homes
Our Guarantee
Stroud Homes offers you real guarantees and commitments that will make your home build a stress-free experience.
We’re not a laid-back building company; we know you’re paying interest, we know you’re paying rent, and we know how important it is to make building a new home as worry-free as possible.
We understand what is important to you and your family and our guarantees are there to ensure your peace of mind.





